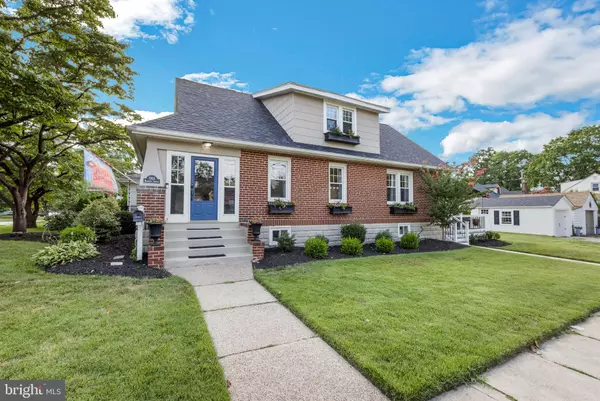For more information regarding the value of a property, please contact us for a free consultation.
Key Details
Sold Price $475,000
Property Type Single Family Home
Sub Type Detached
Listing Status Sold
Purchase Type For Sale
Square Footage 1,656 sqft
Price per Sqft $286
Subdivision None Available
MLS Listing ID NJCD2072388
Sold Date 08/22/24
Style Bungalow
Bedrooms 3
Full Baths 2
HOA Y/N N
Abv Grd Liv Area 1,656
Originating Board BRIGHT
Year Built 1953
Annual Tax Amount $8,169
Tax Year 2023
Lot Size 6,251 Sqft
Acres 0.14
Lot Dimensions 50.00 x 125.00
Property Description
OPEN HOUSE HAS BEEN CANCELLED - MEETING OF THE MINDS! Classic Charm meets Modern Updates and it was love at first sight! Welcome to this charming brick bungalow nestled on a picturesque corner lot in the heart of Haddon Heights, NJ. This delightful home is located at 1901 Narberth Ave, just a block away from the serene park, awesome playground, and The Dell. This fully updated home features 3 bright and cheery bedrooms with ample closet space. The Primary Bedroom Suite is spacious and features an en-suite bath, with a modern look and a classic clawfoot tub. The Eat-In Kitchen features a great center island with seating for four, brand new quartz countertops, new stainless-steel appliances, newly refinished cabinets, lighting and flooring. Neutral colors throughout the home, hardwood floors, partially finished basement, replacement windows and a covered deck off the back of house perfect for entertaining guests or just chilling with your morning coffee. Built in 1952, this single-family home spans 1,656 sq ft plus the finished basement and outdoor deck. It’s a perfect blend of classic charm and modern updates, making it an ideal choice for anyone looking for a move-in-ready home in the great town of Haddon Heights. Start your love story here and make 1901 Narberth Ave your new Home Sweet Home.
Location
State NJ
County Camden
Area Haddon Heights Boro (20418)
Zoning RESID
Rooms
Other Rooms Living Room, Dining Room, Primary Bedroom, Bedroom 2, Bedroom 3, Kitchen, Family Room, Sun/Florida Room
Basement Full, Partially Finished, Drain, Sump Pump
Main Level Bedrooms 1
Interior
Interior Features Kitchen - Eat-In
Hot Water Natural Gas
Heating Forced Air
Cooling Central A/C
Flooring Hardwood, Tile/Brick, Engineered Wood
Equipment Stainless Steel Appliances
Fireplace N
Window Features Replacement
Appliance Stainless Steel Appliances
Heat Source Oil
Laundry Basement
Exterior
Exterior Feature Deck(s)
Garage Garage - Front Entry
Garage Spaces 3.0
Waterfront N
Water Access N
Roof Type Architectural Shingle
Accessibility None
Porch Deck(s)
Total Parking Spaces 3
Garage Y
Building
Story 1.5
Foundation Block
Sewer Public Sewer
Water Public
Architectural Style Bungalow
Level or Stories 1.5
Additional Building Above Grade, Below Grade
New Construction N
Schools
Middle Schools Haddon Heights Jr Sr
High Schools Haddon Heights H.S.
School District Haddon Heights Schools
Others
Senior Community No
Tax ID 18-00132-00019 01
Ownership Fee Simple
SqFt Source Assessor
Special Listing Condition Standard
Read Less Info
Want to know what your home might be worth? Contact us for a FREE valuation!

Our team is ready to help you sell your home for the highest possible price ASAP

Bought with Michael Dinella • Coldwell Banker Realty
GET MORE INFORMATION

John Martinich
Co-Owner | License ID: VA-0225221526
Co-Owner License ID: VA-0225221526



