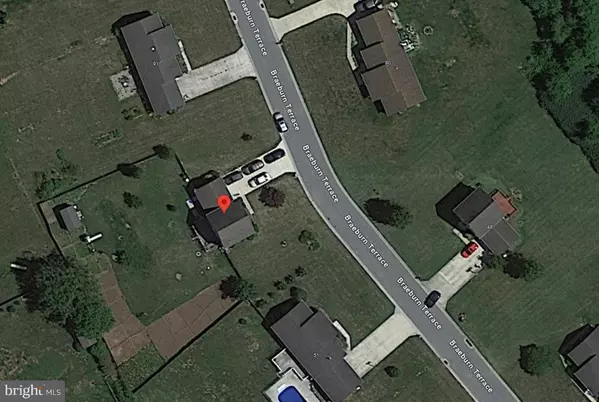For more information regarding the value of a property, please contact us for a free consultation.
Key Details
Sold Price $340,000
Property Type Single Family Home
Sub Type Detached
Listing Status Sold
Purchase Type For Sale
Square Footage 1,268 sqft
Price per Sqft $268
Subdivision Village Of Chestnu
MLS Listing ID DEKT2029888
Sold Date 08/29/24
Style Colonial
Bedrooms 5
Full Baths 2
Half Baths 1
HOA Fees $20/ann
HOA Y/N Y
Abv Grd Liv Area 1,268
Originating Board BRIGHT
Year Built 2003
Annual Tax Amount $1,543
Tax Year 2023
Lot Size 0.520 Acres
Acres 0.52
Property Description
This recently renovated home has a well-designed upper level and a fully finished basement. It includes three spacious bedrooms, 2.5 modern baths, a roomy living area with contemporary finishes, an updated kitchen with modern appliances and fixtures, as well as a fully finished basement with an additional two bedrooms perfect for guests or a home office, as well as one full bath for added convenience. Outside, there is ample space for outdoor activities and relaxation, along with a large porch ideal for lounging or entertaining. The property is also fully fenced for privacy and security.
The home has been tastefully renovated with high-quality materials and finishes and is conveniently located near shopping centers, Route 13, and Route 1, making commuting and running errands easy.
This home is perfect for families seeking comfort, modern amenities, and a prime location.
Location
State DE
County Kent
Area Caesar Rodney (30803)
Zoning AC
Rooms
Other Rooms Living Room, Dining Room, Primary Bedroom, Bedroom 2, Kitchen, Bedroom 1, Attic
Basement Fully Finished
Interior
Interior Features Dining Area
Hot Water Natural Gas
Heating Forced Air
Cooling Central A/C
Flooring Fully Carpeted, Vinyl
Equipment Oven/Range - Electric, Water Heater, Built-In Microwave, Dishwasher
Fireplace N
Appliance Oven/Range - Electric, Water Heater, Built-In Microwave, Dishwasher
Heat Source Natural Gas
Exterior
Exterior Feature Porch(es)
Garage Garage - Rear Entry, Inside Access
Garage Spaces 2.0
Fence Wood
Waterfront N
Water Access N
Roof Type Pitched,Shingle
Accessibility None
Porch Porch(es)
Attached Garage 2
Total Parking Spaces 2
Garage Y
Building
Lot Description Level, Open, Front Yard, Rear Yard, SideYard(s)
Story 2
Foundation Concrete Perimeter
Sewer On Site Septic
Water Private/Community Water
Architectural Style Colonial
Level or Stories 2
Additional Building Above Grade, Below Grade
New Construction N
Schools
School District Caesar Rodney
Others
Pets Allowed Y
HOA Fee Include Common Area Maintenance,Snow Removal
Senior Community No
Tax ID NM-00-11203-04-3900-000
Ownership Fee Simple
SqFt Source Estimated
Acceptable Financing Conventional, VA, FHA, Cash
Listing Terms Conventional, VA, FHA, Cash
Financing Conventional,VA,FHA,Cash
Special Listing Condition Standard
Pets Description No Pet Restrictions
Read Less Info
Want to know what your home might be worth? Contact us for a FREE valuation!

Our team is ready to help you sell your home for the highest possible price ASAP

Bought with Marie E St Pierre Fontaine • Myers Realty
GET MORE INFORMATION

John Martinich
Co-Owner | License ID: VA-0225221526
Co-Owner License ID: VA-0225221526

