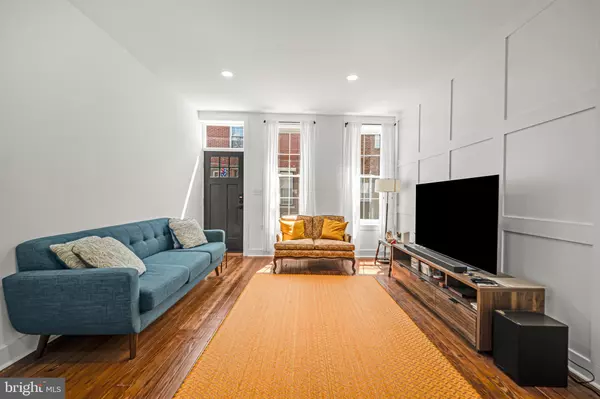For more information regarding the value of a property, please contact us for a free consultation.
Key Details
Sold Price $385,000
Property Type Townhouse
Sub Type Interior Row/Townhouse
Listing Status Sold
Purchase Type For Sale
Square Footage 920 sqft
Price per Sqft $418
Subdivision Fishtown
MLS Listing ID PAPH2343988
Sold Date 08/30/24
Style Straight Thru
Bedrooms 2
Full Baths 2
Half Baths 1
HOA Y/N N
Abv Grd Liv Area 920
Originating Board BRIGHT
Year Built 1925
Annual Tax Amount $3,132
Tax Year 2023
Lot Size 672 Sqft
Acres 0.02
Lot Dimensions 14.00 x 48.00
Property Description
Welcome to 863 Mercer St - a stunning 2 bedroom, 2.5 bathroom rowhome nestled in the vibrant heart of Fishtown, beckoning you to embrace the charm and comfort it offers. Meticulously refurbished original hardwood floors and captivating tile selections adorn this residence, promising to delight its fortunate new owner. Step inside to discover an exquisite living room accent wall, showcasing the remarkable craftsmanship that defines this home. An open-concept floor plan ensures seamless transitions throughout the first floor, inviting you from the living room to the welcoming dining area and kitchen beyond. The kitchen is a true masterpiece, boasting stainless steel appliances, butcher block countertops, and a striking backsplash accent wall that infuses the space with vitality and character. Convenience is key with a half bathroom and coat closet on this level, enhancing everyday living. Ascending upstairs reveals two generously sized bedrooms and two beautifully appointed bathrooms. The primary bedroom boasts a gorgeous exposed brick accent wall, adding a touch of urban chic to the space. Abundant closet space and an en-suite bathroom ensure comfort and functionality. The second bedroom also offers ample closet space and convenient access to the adjacent full bathroom. With everything, including the roof, less than 3 years old, this home exudes both style and peace of mind. Opportunities like this are rare in such a coveted neighborhood - seize the chance to make this exquisite residence your own before it disappears. Act now, as homes of this caliber are in high demand and won't linger on the market for long.
Location
State PA
County Philadelphia
Area 19125 (19125)
Zoning RSA5
Rooms
Basement Poured Concrete
Interior
Hot Water Natural Gas
Heating Forced Air
Cooling Central A/C
Flooring Hardwood
Fireplace N
Heat Source Natural Gas
Exterior
Waterfront N
Water Access N
Accessibility None
Garage N
Building
Story 2
Foundation Concrete Perimeter
Sewer Public Sewer
Water Public
Architectural Style Straight Thru
Level or Stories 2
Additional Building Above Grade, Below Grade
New Construction N
Schools
School District The School District Of Philadelphia
Others
Senior Community No
Tax ID 181410000
Ownership Fee Simple
SqFt Source Assessor
Special Listing Condition Standard
Read Less Info
Want to know what your home might be worth? Contact us for a FREE valuation!

Our team is ready to help you sell your home for the highest possible price ASAP

Bought with Sophie Claire Grady • Compass RE
GET MORE INFORMATION

John Martinich
Co-Owner | License ID: VA-0225221526
Co-Owner License ID: VA-0225221526



