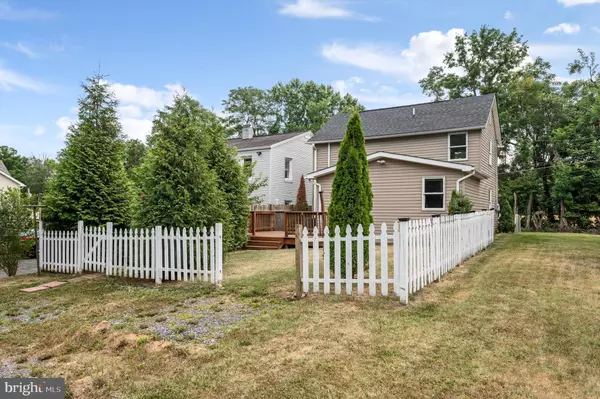For more information regarding the value of a property, please contact us for a free consultation.
Key Details
Sold Price $230,000
Property Type Single Family Home
Sub Type Detached
Listing Status Sold
Purchase Type For Sale
Square Footage 1,320 sqft
Price per Sqft $174
Subdivision None Available
MLS Listing ID WVJF2012820
Sold Date 08/30/24
Style Traditional
Bedrooms 2
Full Baths 2
HOA Y/N N
Abv Grd Liv Area 1,320
Originating Board BRIGHT
Year Built 1900
Annual Tax Amount $1,317
Tax Year 2023
Lot Size 3,123 Sqft
Acres 0.07
Property Description
This updated 2-bedroom, 2 full bath home is ready for you to call home! It was renovated in 2019 with Pergo flooring throughout, updated stainless-steel appliances, lovely bathrooms, and a fully fenced yard. Open floor plan main level with kitchen, dining room, living room and office, a separate laundry room and a full bathroom with custom tiled walk-in shower. It also has off-street parking and backs to a treed area. Come home and watch the world go by while relaxing on the front porch or deck off the back of the house. Walk to plenty of local shopping and dining options in downtown Charles Town. Close to APUS, Hollywood Casino, downtown Charles Town farmers market, and many commuter routes. The only thing left to do is to move in!
Location
State WV
County Jefferson
Zoning 101
Rooms
Other Rooms Living Room, Dining Room, Bedroom 2, Kitchen, Bedroom 1, Laundry, Office, Bathroom 1, Bathroom 2
Interior
Interior Features Ceiling Fan(s), Formal/Separate Dining Room, Recessed Lighting, Bathroom - Tub Shower, Upgraded Countertops
Hot Water Electric
Heating Heat Pump(s)
Cooling Central A/C
Flooring Laminated
Equipment Built-In Microwave, Dishwasher, Icemaker, Refrigerator, Stove, Stainless Steel Appliances
Fireplace N
Appliance Built-In Microwave, Dishwasher, Icemaker, Refrigerator, Stove, Stainless Steel Appliances
Heat Source Electric
Laundry Hookup, Main Floor
Exterior
Exterior Feature Deck(s), Porch(es)
Fence Fully, Wood
Water Access N
View Garden/Lawn
Roof Type Architectural Shingle
Accessibility None
Porch Deck(s), Porch(es)
Garage N
Building
Lot Description Cleared, Front Yard, Not In Development, Rear Yard, SideYard(s)
Story 2
Foundation Crawl Space
Sewer Public Sewer
Water Public
Architectural Style Traditional
Level or Stories 2
Additional Building Above Grade, Below Grade
New Construction N
Schools
School District Jefferson County Schools
Others
Senior Community No
Tax ID 03 1004400000000
Ownership Fee Simple
SqFt Source Assessor
Acceptable Financing Cash, Conventional, FHA, USDA, VA
Listing Terms Cash, Conventional, FHA, USDA, VA
Financing Cash,Conventional,FHA,USDA,VA
Special Listing Condition Standard
Read Less Info
Want to know what your home might be worth? Contact us for a FREE valuation!

Our team is ready to help you sell your home for the highest possible price ASAP

Bought with Jennifer Forsch • Pearson Smith Realty, LLC
GET MORE INFORMATION

John Martinich
Co-Owner | License ID: VA-0225221526
Co-Owner License ID: VA-0225221526



