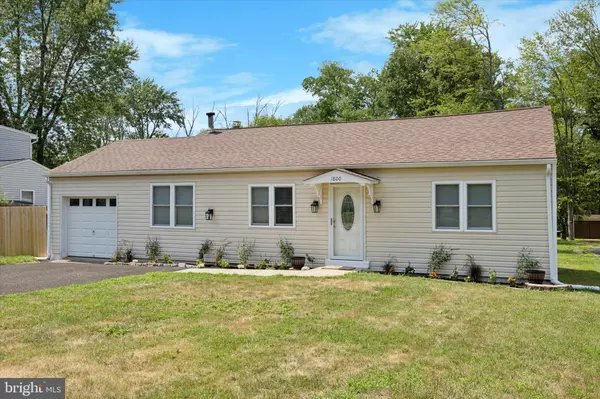For more information regarding the value of a property, please contact us for a free consultation.
Key Details
Sold Price $361,000
Property Type Single Family Home
Sub Type Detached
Listing Status Sold
Purchase Type For Sale
Square Footage 1,176 sqft
Price per Sqft $306
Subdivision Lansdale
MLS Listing ID PAMC2111368
Sold Date 09/05/24
Style Ranch/Rambler
Bedrooms 2
Full Baths 1
HOA Y/N N
Abv Grd Liv Area 1,176
Originating Board BRIGHT
Year Built 1955
Annual Tax Amount $4,661
Tax Year 2023
Lot Size 0.651 Acres
Acres 0.65
Lot Dimensions 75.00 x 0.00
Property Description
Welcome to your new oasis at 1800 N Line St, Lansdale, PA - a charming, detached property that promises the epitome of easy living, whether you're stepping into homeownership for the first time or looking to downsize to a simpler lifestyle. This freshly painted gem, nestled on a generous .65-acre lot, offers a serene retreat with all the convenience of suburban life. As you step inside, you're greeted by a bright and open Great Room that boasts ample space for both Living and Dining setups. Imagine customizing this welcoming area to suit your every need, whether that's hosting lively gatherings or enjoying quiet, cozy evenings. The home features two generously sized bedrooms, a linen closet, and an updated bathroom, ensuring comfort and convenience at every turn. The eat-in kitchen is a testament to modern living, offering updated amenities and plenty of room for culinary exploration. Step outside to the backyard deck to find your personal escape - a vast, flat yard ready for relaxation, entertainment, or simply soaking in nature's beauty and friends such as deer and a variety of birds. Located conveniently close to hospitals, shopping, and parks, this property marries tranquility with accessibility. Don't miss your chance to make 1800 N Line St your very own slice of heaven.
Location
State PA
County Montgomery
Area Hatfield Twp (10635)
Zoning R
Rooms
Other Rooms Living Room, Dining Room, Kitchen, Laundry
Main Level Bedrooms 2
Interior
Interior Features Attic, Ceiling Fan(s), Family Room Off Kitchen, Kitchen - Eat-In
Hot Water Electric
Heating Forced Air
Cooling Central A/C
Equipment Built-In Microwave, Built-In Range, Dishwasher, Dryer, Refrigerator, Stainless Steel Appliances
Fireplace N
Appliance Built-In Microwave, Built-In Range, Dishwasher, Dryer, Refrigerator, Stainless Steel Appliances
Heat Source Propane - Leased
Laundry Main Floor
Exterior
Exterior Feature Deck(s)
Garage Inside Access
Garage Spaces 5.0
Fence Partially
Waterfront N
Water Access N
Roof Type Pitched
Accessibility None
Porch Deck(s)
Attached Garage 1
Total Parking Spaces 5
Garage Y
Building
Story 1
Foundation Other
Sewer Public Sewer
Water Public
Architectural Style Ranch/Rambler
Level or Stories 1
Additional Building Above Grade, Below Grade
New Construction N
Schools
School District North Penn
Others
Pets Allowed Y
Senior Community No
Tax ID 35-00-05935-006
Ownership Fee Simple
SqFt Source Assessor
Special Listing Condition Standard
Pets Description No Pet Restrictions
Read Less Info
Want to know what your home might be worth? Contact us for a FREE valuation!

Our team is ready to help you sell your home for the highest possible price ASAP

Bought with Kelley R Winn • Compass RE
GET MORE INFORMATION

John Martinich
Co-Owner | License ID: VA-0225221526
Co-Owner License ID: VA-0225221526



