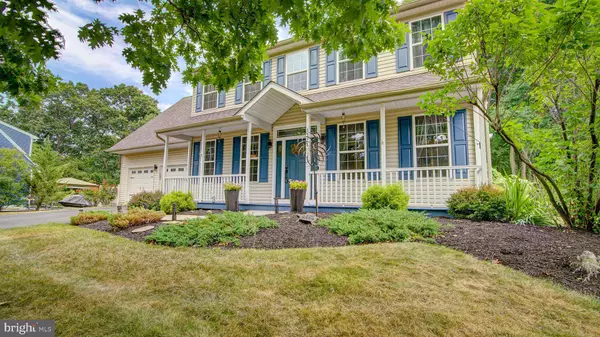For more information regarding the value of a property, please contact us for a free consultation.
Key Details
Sold Price $530,000
Property Type Single Family Home
Sub Type Detached
Listing Status Sold
Purchase Type For Sale
Square Footage 2,261 sqft
Price per Sqft $234
Subdivision Golden Gate
MLS Listing ID NJBL2069910
Sold Date 09/18/24
Style Colonial
Bedrooms 4
Full Baths 2
Half Baths 1
HOA Y/N N
Abv Grd Liv Area 2,261
Originating Board BRIGHT
Year Built 2000
Available Date 2024-08-01
Annual Tax Amount $8,928
Tax Year 2023
Lot Size 0.253 Acres
Acres 0.25
Lot Dimensions 110.00 x 0.00
Property Sub-Type Detached
Property Description
Welcome to 1321 Maple Ave! This exquisite 4-bedroom, 2.5-bathroom home is in the well-established Golden Gates Estates community and it is in fantastic condition! Nothing to do but move in! It has been meticulously maintained throughout to satisfy your everyday living style. A stamped concrete curved pathway leads you to the front entrance, which is enhanced by an inviting front porch, ideal for friendly visits and quiet moments. The NEW front door with a transom window welcomes you to the dramatic, double-story foyer. You will be impressed by the open layout with generous room sizes throughout the interior. To the right is the living room which has recessed lighting, and it offers infinite adaptability. Now it is being used as study/office. To the left, the formal dining room is elegant, enhanced by chair railing, and a sparkling modern chandelier. Adjacent is the family room and kitchen. The family room is spacious, highlighted by a WOOD BURNING FIREPLACE with glass enclosure, a ceiling fan, and large windows for you to admire the scenic backyard. The adjacent KITCHEN has been COMPLETELY REMODELED. Focus your attention on all the great details; the stainless-steel appliances, the stylish backsplash, quartzite countertops, ceramic tile floor, recessed lighting, coffee station, and the spacious breakfast area which has easy access to the gorgeous backyard through a NEWER slider door. The dining room, foyer and family room all have NEWER HARDWOOD floors. A NEWER updated guest bath, and a NEWER updated laundry room with cabinets and utility sink complete this level. The 2nd floor has a spacious landing tastefully enhanced by picture moldings and NEWER hardwood floors. There are 4 bedrooms and 2 full baths. The luxurious primary suite has NEWER hardwood floors, a ceiling fan, a sitting area and a large walk-in closet. The primary suite bathroom has double sinks, a NEW glass shower enclosure, and a large Jacuzzi tub that is enhanced by a palatial window above. A strategically located 2nd walk-in closet adds convenient storage. The other 3 bedrooms all have ceiling fans and are close by to the UPDATED hallway bathroom. There is more! The backyard has been designed with NEW TREX stairs to the concrete stamped patio. A secluded spot makes space for the 3-year-old hot tub which is included. The yard is surrounded by vegetable gardens, perennial plantings, ornamental plant specimens; with all backing to a park-like open space/preserved land. Every bit of the yard creates an enchanting setting for entertainment, and a welcome escape from the hustle and bustle of central New Jersey. A 2-car garage with NEWER insulated garage doors, rear entry door and a large unfinished basement finishes this home. You will be Conveniently located near the Roebling Light Rail Station, the elementary school, major highways like Routes 295, 130, 206 and the NJ/PA Turnpike, shopping and parks. Move in and enjoy all the wonderful amenities this home has to offer.
Location
State NJ
County Burlington
Area Florence Twp (20315)
Zoning RES
Rooms
Other Rooms Living Room, Dining Room, Primary Bedroom, Bedroom 2, Bedroom 3, Bedroom 4, Kitchen, Family Room, Basement, Foyer, Breakfast Room, Laundry, Bathroom 1, Primary Bathroom, Half Bath
Basement Full
Interior
Hot Water Natural Gas
Heating Forced Air
Cooling Central A/C
Fireplaces Number 1
Fireplaces Type Wood
Fireplace Y
Heat Source Natural Gas
Laundry Main Floor
Exterior
Parking Features Garage - Front Entry, Garage Door Opener, Inside Access
Garage Spaces 2.0
Water Access N
Accessibility None
Attached Garage 2
Total Parking Spaces 2
Garage Y
Building
Story 2
Foundation Other
Sewer Public Sewer
Water Public
Architectural Style Colonial
Level or Stories 2
Additional Building Above Grade, Below Grade
New Construction N
Schools
School District Burlington Township
Others
Senior Community No
Tax ID 15-00143 07-00015
Ownership Fee Simple
SqFt Source Assessor
Special Listing Condition Standard
Read Less Info
Want to know what your home might be worth? Contact us for a FREE valuation!

Our team is ready to help you sell your home for the highest possible price ASAP

Bought with Emily Johnson • RE/MAX Preferred - Cherry Hill
GET MORE INFORMATION
John Martinich
Co-Owner | License ID: VA-0225221526
Co-Owner License ID: VA-0225221526



