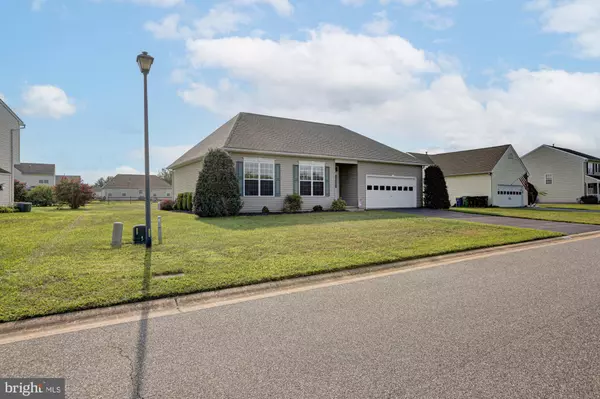For more information regarding the value of a property, please contact us for a free consultation.
Key Details
Sold Price $350,000
Property Type Single Family Home
Sub Type Detached
Listing Status Sold
Purchase Type For Sale
Square Footage 1,394 sqft
Price per Sqft $251
Subdivision Lakeshore Village
MLS Listing ID DEKT2030514
Sold Date 09/30/24
Style Ranch/Rambler
Bedrooms 3
Full Baths 2
HOA Fees $16/ann
HOA Y/N Y
Abv Grd Liv Area 1,394
Originating Board BRIGHT
Year Built 2002
Annual Tax Amount $1,130
Tax Year 2022
Lot Size 0.332 Acres
Acres 0.33
Lot Dimensions 85.00 x 170.00
Property Description
Welcome to this charming ranch-style home in Lakeshore Village featuring 3 spacious bedrooms and 2 well-appointed bathrooms. Step inside through the elegant wood floor entry, leading to a cozy family room complete with a gas fireplace, perfect for relaxing evenings. The open-concept kitchen and dining area offer seamless access to a large, inviting rear yard, ideal for outdoor entertaining and family gatherings. Additional highlights include a convenient 2-car garage and an unfinished basement, offering endless potential for future customization. This home blends comfort, warmth, and potential for growth—a perfect fit for any lifestyle.
Location
State DE
County Kent
Area Capital (30802)
Zoning AC
Rooms
Basement Unfinished
Main Level Bedrooms 3
Interior
Interior Features Carpet, Combination Kitchen/Living, Entry Level Bedroom, Floor Plan - Open, Kitchen - Eat-In, Pantry, Primary Bath(s)
Hot Water Natural Gas
Heating Forced Air
Cooling Central A/C
Fireplaces Number 1
Fireplaces Type Gas/Propane
Fireplace Y
Heat Source Natural Gas
Exterior
Garage Garage - Front Entry, Oversized, Garage Door Opener
Garage Spaces 6.0
Water Access N
Accessibility None
Attached Garage 2
Total Parking Spaces 6
Garage Y
Building
Lot Description Level, Open
Story 1
Foundation Concrete Perimeter
Sewer Public Sewer
Water Public
Architectural Style Ranch/Rambler
Level or Stories 1
Additional Building Above Grade, Below Grade
New Construction N
Schools
School District Capital
Others
Senior Community No
Tax ID LC-00-03704-02-4900-000
Ownership Fee Simple
SqFt Source Assessor
Acceptable Financing Negotiable
Horse Property N
Listing Terms Negotiable
Financing Negotiable
Special Listing Condition Standard
Read Less Info
Want to know what your home might be worth? Contact us for a FREE valuation!

Our team is ready to help you sell your home for the highest possible price ASAP

Bought with Michael Aldridge • Compass
GET MORE INFORMATION

John Martinich
Co-Owner | License ID: VA-0225221526
Co-Owner License ID: VA-0225221526



