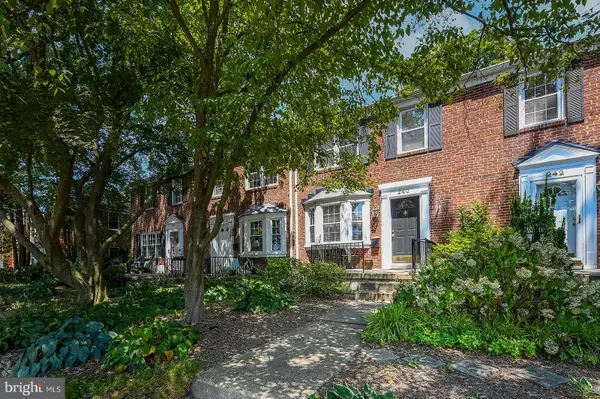For more information regarding the value of a property, please contact us for a free consultation.
Key Details
Sold Price $365,000
Property Type Townhouse
Sub Type Interior Row/Townhouse
Listing Status Sold
Purchase Type For Sale
Square Footage 1,451 sqft
Price per Sqft $251
Subdivision Rodgers Forge
MLS Listing ID MDBC2102612
Sold Date 10/10/24
Style Colonial
Bedrooms 4
Full Baths 2
HOA Y/N N
Abv Grd Liv Area 1,216
Originating Board BRIGHT
Year Built 1955
Annual Tax Amount $3,924
Tax Year 2024
Lot Size 1,938 Sqft
Acres 0.04
Property Description
Enhanced Price Re-Positioning to 365,000! You don't
want to miss this one!
Experience the warmth of 240 Stevenson Lane, now available at an irresistible price, situated in the highly sought-after Rodgers Forge neighborhood! This enchanting residence features a timeless red brick exterior that radiates classic elegance.
Upon entering, you'll find a sunlit living room adorned with a beautiful bay window, its beauty further enhanced by beautiful wood floors featured throughout the entire home. The traditional yet open floor plan features a separate living room with an open-concept kitchen/dining room area, perfect for entertaining and family gatherings, flowing seamlessly to a private backyard oasis.
The fenced backyard is a haven for play, gardening, and unwinding. Here, you'll find a rear deck, jacuzzi, and patio right off the kitchen—ideal for outdoor relaxation and enjoyment. Unlike many homes in Rodgers Forge, the lower level features a cozy finished basement which offers a 4th bedroom/office, full bathroom, and laundry room.
A short walk to local shops, restaurants, and much more, Well maintained, 240 Stevenson Lane is a delightful gem waiting to be yours. Don’t miss this opportunity—schedule your visit today at the new, attractive price!
Location
State MD
County Baltimore
Zoning R
Rooms
Basement Fully Finished
Interior
Interior Features Dining Area, Floor Plan - Traditional, Kitchen - Island, Kitchen - Galley, Bathroom - Tub Shower, Wood Floors
Hot Water 60+ Gallon Tank
Heating Forced Air
Cooling Central A/C
Flooring Wood, Ceramic Tile
Equipment Built-In Microwave, Dishwasher, Disposal, Oven/Range - Gas, Refrigerator, Washer, Dryer, Stainless Steel Appliances, Water Heater
Fireplace N
Appliance Built-In Microwave, Dishwasher, Disposal, Oven/Range - Gas, Refrigerator, Washer, Dryer, Stainless Steel Appliances, Water Heater
Heat Source Natural Gas
Laundry Basement
Exterior
Exterior Feature Deck(s), Patio(s)
Fence Wood
Utilities Available Cable TV Available, Natural Gas Available, Phone Available
Water Access N
Accessibility None
Porch Deck(s), Patio(s)
Road Frontage City/County
Garage N
Building
Story 3
Foundation Slab
Sewer Public Sewer
Water Public
Architectural Style Colonial
Level or Stories 3
Additional Building Above Grade, Below Grade
New Construction N
Schools
Elementary Schools Rodgers Forge
Middle Schools Dumbarton
High Schools Towson High Law & Public Policy
School District Baltimore County Public Schools
Others
Pets Allowed Y
Senior Community No
Tax ID 04090904351010
Ownership Fee Simple
SqFt Source Assessor
Acceptable Financing Cash, Conventional, FHA, FHA 203(k), Private, VA
Horse Property N
Listing Terms Cash, Conventional, FHA, FHA 203(k), Private, VA
Financing Cash,Conventional,FHA,FHA 203(k),Private,VA
Special Listing Condition Standard
Pets Description No Pet Restrictions
Read Less Info
Want to know what your home might be worth? Contact us for a FREE valuation!

Our team is ready to help you sell your home for the highest possible price ASAP

Bought with Mia Kirchner Capen • Real Broker, LLC - McLean
GET MORE INFORMATION

John Martinich
Co-Owner | License ID: VA-0225221526
Co-Owner License ID: VA-0225221526



