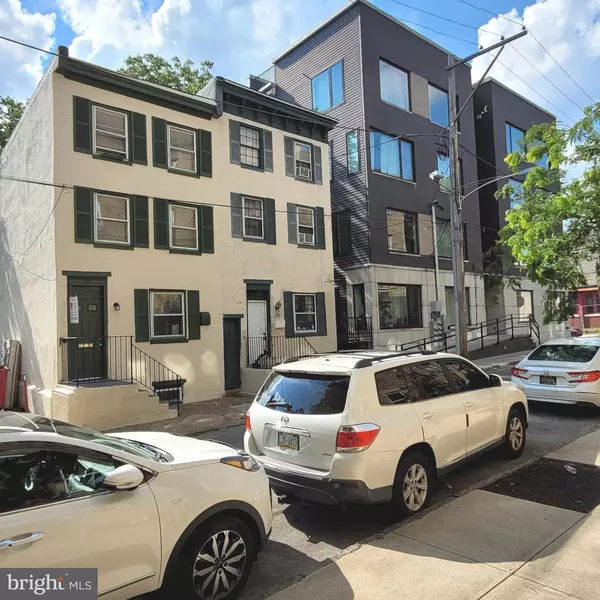For more information regarding the value of a property, please contact us for a free consultation.
Key Details
Sold Price $239,999
Property Type Single Family Home
Sub Type Twin/Semi-Detached
Listing Status Sold
Purchase Type For Sale
Square Footage 1,548 sqft
Price per Sqft $155
Subdivision University City
MLS Listing ID PAPH2377940
Sold Date 10/08/24
Style Traditional
Bedrooms 3
Full Baths 2
HOA Y/N N
Abv Grd Liv Area 1,161
Originating Board BRIGHT
Year Built 1925
Available Date 2024-09-04
Annual Tax Amount $4,372
Tax Year 2025
Lot Size 435 Sqft
Acres 0.01
Lot Dimensions 14/41
Property Sub-Type Twin/Semi-Detached
Property Description
Conveniently situated just off the corner of 41st and Chestnut Streets between Chestnut and Ludlow Sts there is easy access to: Septa and the Lucy Bus Station at 40th & Chestnut Streets as well as to the new . 40th and Market Streets "Market-Frankford" elevated train/subway Station = both only a short one block walk from your front door!
This home enjoys close proximity to the University of Pennsylvania's Locust Walk as well as to such conveniences as the Acme Market, Panera Bread, the University City branch of the Philadelphia Library system, an active local post office and plus 3 close Banks - Fulton 41& Market, Chase 40&Chestnut and PNC Bank at 40th and Walnut St. See last picture for the Locust Walk entrance!
Perfect as an affordable starter home, an investment property or for rental for Student Housing, - - - -
#22 South 41st Street is an upgraded 3 story, 3-bedroom, 2-bathroom townhouse with private patio just off the corner of 41st and Chestnut Streets in University city at the perimeter of the University of Pennsylvania Campus.
Ready For Immediate Move-In! In the past year a new kitchen/ dining room plus a new 2nd floor ceramic tiled full bathroom have been installed. The 2nd floor has the master bedroom and new bathroom. The 3rd floor has two bedrooms and 2nd bathroom (with a spacious stall shower, new toilet, sink, and medicine cabinet.
A full laundry with washer, dryer, along with the gas hot-air furnace and gas hot water tank occupies the finished lower level which also has space for a workshop, storage room , office or other uses!
2025 Property Market Value $337,100 from by the City of Philadelphia!
Location
State PA
County Philadelphia
Area 19104 (19104)
Zoning CMX4
Direction East
Rooms
Basement Connecting Stairway, Heated, Daylight, Partial, Full
Main Level Bedrooms 3
Interior
Hot Water Natural Gas
Heating Central, Forced Air
Cooling Window Unit(s), Wall Unit
Flooring Hardwood, Ceramic Tile
Equipment Dishwasher, Built-In Microwave, Oven/Range - Gas, Range Hood, Stainless Steel Appliances, Washer, Water Heater, Dryer - Front Loading, Dryer - Electric, Refrigerator, Freezer
Fireplace N
Window Features Double Hung
Appliance Dishwasher, Built-In Microwave, Oven/Range - Gas, Range Hood, Stainless Steel Appliances, Washer, Water Heater, Dryer - Front Loading, Dryer - Electric, Refrigerator, Freezer
Heat Source Natural Gas
Laundry Basement, Washer In Unit, Dryer In Unit
Exterior
Exterior Feature Patio(s)
Fence Privacy, Rear, Wood
Utilities Available Electric Available, Natural Gas Available, Sewer Available, Water Available
Amenities Available None
Water Access N
Roof Type Composite
Street Surface Black Top
Accessibility None
Porch Patio(s)
Road Frontage Public
Garage N
Building
Story 3
Foundation Stone
Sewer Public Septic
Water Public
Architectural Style Traditional
Level or Stories 3
Additional Building Above Grade, Below Grade
Structure Type Plaster Walls
New Construction N
Schools
School District The School District Of Philadelphia
Others
Pets Allowed N
HOA Fee Include None
Senior Community No
Tax ID 271189800
Ownership Fee Simple
SqFt Source Estimated
Acceptable Financing Cash, Conventional, Exchange, Negotiable
Horse Property N
Listing Terms Cash, Conventional, Exchange, Negotiable
Financing Cash,Conventional,Exchange,Negotiable
Special Listing Condition Standard, HUD Owned
Read Less Info
Want to know what your home might be worth? Contact us for a FREE valuation!

Our team is ready to help you sell your home for the highest possible price ASAP

Bought with Alex R Chamberlin Jr. • Realty World Properties, Inc.
GET MORE INFORMATION
John Martinich
Co-Owner | License ID: VA-0225221526
Co-Owner License ID: VA-0225221526



