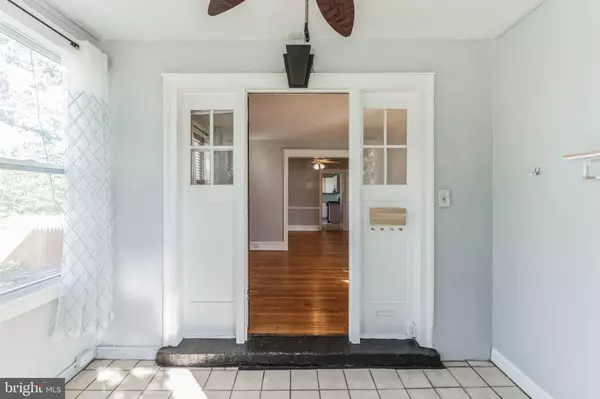For more information regarding the value of a property, please contact us for a free consultation.
Key Details
Sold Price $285,000
Property Type Single Family Home
Sub Type Twin/Semi-Detached
Listing Status Sold
Purchase Type For Sale
Square Footage 1,480 sqft
Price per Sqft $192
Subdivision None Available
MLS Listing ID PADE2073910
Sold Date 10/11/24
Style Colonial
Bedrooms 3
Full Baths 1
Half Baths 1
HOA Y/N N
Abv Grd Liv Area 1,480
Originating Board BRIGHT
Year Built 1928
Annual Tax Amount $5,868
Tax Year 2023
Lot Size 7,405 Sqft
Acres 0.17
Lot Dimensions 50.00 x 150.00
Property Description
Absolutely One of Delco’s Finest & Best Values! Incredible opportunity in the heart of desirable Interboro School District located in Glenolden Boro. This stylish 3-bed, 1.5-bath large twin home, is charming from top to bottom. The attention to detail and fresh vibe makes this a must-see. Pull into the private driveway and stroll up the sidewalk to the adorable 3-Season Room. First Floor: Step inside to find natural oak plank flooring flowing throughout the open floor plan. The spacious living and dining area leads to the bright kitchen that boasts a tasteful mix of old with the original built in cabinets and new with white, soft-close cabinets, granite countertops, and glass tile backsplash. Bonus room would be great for a micro-office or extra storage. Off the kitchen you step out to the stained deck overlooking the large backyard. And what a backyard! Lots of space to entertain, spots for shade and sun, a fantastic, fun above-ground swimming pool, and a play structure that is included. PVC Privacy fencing surrounds the back yard oasis. Back inside the basement offers space and functionality including a laundry room, powder room, storage room, utility & work room, plus a finished living space and play area. Second Floor: Upstairs you'll find a large master bedroom with three separate closets, dark stained hardwood floors, and a nursery door adjoining the middle/second bedroom. The second bedroom is very spacious as well, has hardwood floors, and two separate closets. The third bedroom overlooks the back yard. The full bathroom offers high ceilings, a vanity with storage, and a classic tiled shower. You’re within walking distance to the playground, park, and library as well as walking distance to the Glenolden School and Glenolden Train Station. Glenolden Boro activities take place year-round at the park. Enjoy the 4th of July Fireworks from your backyard! Parades, Community Day, Easter egg Hunt, Movies in the Park, Santa's arrival at the library and many more events take place just up the street from this gorgeous home. Walking distance to The Fainting Goat, 39 North, and other amazing local hot spots! Quick access to 95 and 476, just minutes from PHL Airport.
Location
State PA
County Delaware
Area Glenolden Boro (10421)
Zoning RESIDENTIAL
Rooms
Other Rooms Living Room, Dining Room, Kitchen, Basement, Sun/Florida Room, Bonus Room
Basement Full
Interior
Interior Features Built-Ins, Ceiling Fan(s)
Hot Water Tankless
Heating Hot Water
Cooling Wall Unit, Window Unit(s)
Flooring Wood
Fireplaces Number 1
Fireplaces Type Mantel(s)
Equipment Dishwasher, Dryer - Electric, Oven - Single, Oven/Range - Gas, Refrigerator, Washer
Fireplace Y
Appliance Dishwasher, Dryer - Electric, Oven - Single, Oven/Range - Gas, Refrigerator, Washer
Heat Source Natural Gas
Laundry Basement
Exterior
Fence Privacy
Pool Above Ground
Water Access N
Roof Type Asphalt
Accessibility None
Garage N
Building
Story 2.5
Foundation Block
Sewer Public Sewer
Water Public
Architectural Style Colonial
Level or Stories 2.5
Additional Building Above Grade, Below Grade
New Construction N
Schools
Elementary Schools Glenolden
Middle Schools Glenolden
High Schools Interboro Senior
School District Interboro
Others
Senior Community No
Tax ID 21-00-01259-00
Ownership Fee Simple
SqFt Source Assessor
Acceptable Financing Cash, Conventional, FHA, VA
Listing Terms Cash, Conventional, FHA, VA
Financing Cash,Conventional,FHA,VA
Special Listing Condition Standard
Read Less Info
Want to know what your home might be worth? Contact us for a FREE valuation!

Our team is ready to help you sell your home for the highest possible price ASAP

Bought with Dave Peltz • Long & Foster Real Estate, Inc.
GET MORE INFORMATION

John Martinich
Co-Owner | License ID: VA-0225221526
Co-Owner License ID: VA-0225221526



