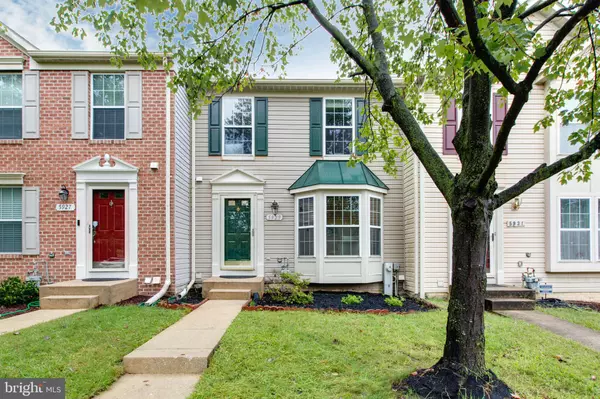For more information regarding the value of a property, please contact us for a free consultation.
Key Details
Sold Price $530,000
Property Type Townhouse
Sub Type Interior Row/Townhouse
Listing Status Sold
Purchase Type For Sale
Square Footage 2,064 sqft
Price per Sqft $256
Subdivision Lyndwood
MLS Listing ID MDHW2044810
Sold Date 10/25/24
Style Colonial
Bedrooms 3
Full Baths 2
Half Baths 2
HOA Fees $46/ann
HOA Y/N Y
Abv Grd Liv Area 1,504
Originating Board BRIGHT
Year Built 1997
Annual Tax Amount $89
Tax Year 2024
Lot Size 1,700 Sqft
Acres 0.04
Property Description
Welcome to 5929 Autumn Spell! This beautifully renovated townhouse is located in the heart of the Lyndwood Community and is filled with natural light the moment you step inside. The spacious home offers a fantastic layout with bump-outs on all three levels, providing ample living space. The main level features a cozy family room with a convenient half bathroom, plus an additional coffee bar with a new quartz countertop, adding extra storage. Enjoy a bright and sunny morning room off the kitchen, perfect for casual dining or relaxation. Step outside onto the newly built deck, which opens to a peaceful, open area—ideal for outdoor entertainment. The kitchen is equipped with an island and seamlessly flows into the deck space, offering a great spot to enjoy the serene surroundings.Upstairs, the luxurious master bath includes a soaking tub, separate shower, and double sinks for added convenience. Gleaming hardwood floors run throughout both the main and second levels, enhancing the home's elegance.
UPGRADES: 2024, NEW DECK, NEW ROOF , UPGRADED MASTER BATHROOM, NEW BASEMENT FLOOR, NEW KITCHEN COUNTERTOP, FRESH PAINT, NEW LIGHT FIXTURES, NEW WINDOW.
HVAC (2020),WATER HEATER(2022),
ENTIRE WINDOWS/CAPPING - WILL BE INSTALLED
Location
State MD
County Howard
Zoning RSC
Rooms
Other Rooms Living Room, Dining Room, Primary Bedroom, Bedroom 2, Bedroom 3, Kitchen, Family Room, Foyer, Breakfast Room, Sun/Florida Room
Basement Daylight, Partial, Fully Finished, Heated, Improved
Interior
Interior Features Breakfast Area, Kitchen - Country, Combination Kitchen/Dining, Combination Kitchen/Living, Primary Bath(s), Upgraded Countertops, Window Treatments, Wood Floors, Floor Plan - Open
Hot Water Natural Gas
Heating Forced Air
Cooling Central A/C
Equipment Dishwasher, Disposal, Dryer, Oven - Self Cleaning, Refrigerator
Fireplace N
Appliance Dishwasher, Disposal, Dryer, Oven - Self Cleaning, Refrigerator
Heat Source Natural Gas
Exterior
Water Access N
Accessibility None
Garage N
Building
Story 3
Foundation Slab
Sewer Public Sewer
Water Public
Architectural Style Colonial
Level or Stories 3
Additional Building Above Grade, Below Grade
New Construction N
Schools
School District Howard County Public School System
Others
Senior Community No
Tax ID 1401268805
Ownership Fee Simple
SqFt Source Assessor
Special Listing Condition Standard
Read Less Info
Want to know what your home might be worth? Contact us for a FREE valuation!

Our team is ready to help you sell your home for the highest possible price ASAP

Bought with Enoch P Moon • Realty 1 Maryland, LLC
GET MORE INFORMATION

John Martinich
Co-Owner | License ID: VA-0225221526
Co-Owner License ID: VA-0225221526



