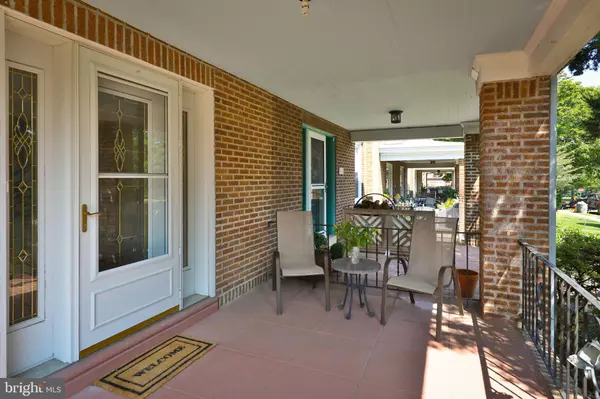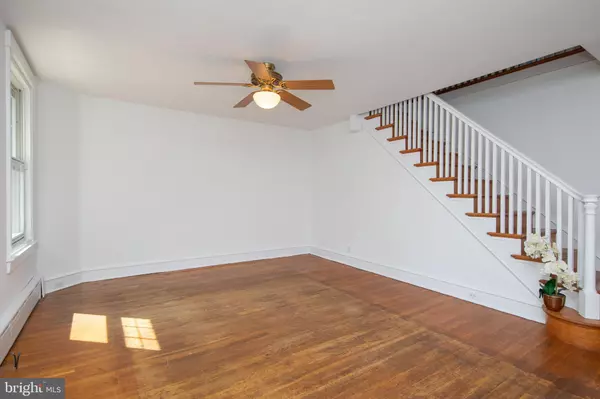For more information regarding the value of a property, please contact us for a free consultation.
Key Details
Sold Price $357,540
Property Type Single Family Home
Sub Type Twin/Semi-Detached
Listing Status Sold
Purchase Type For Sale
Square Footage 1,320 sqft
Price per Sqft $270
Subdivision Roxborough
MLS Listing ID PAPH2390976
Sold Date 10/31/24
Style Traditional
Bedrooms 3
Full Baths 2
HOA Y/N N
Abv Grd Liv Area 1,320
Originating Board BRIGHT
Year Built 1925
Annual Tax Amount $4,444
Tax Year 2024
Lot Size 3,560 Sqft
Acres 0.08
Lot Dimensions 20.00 x 178.00
Property Description
Welcome to 660 Rector Street! This 1920s traditional Philly brick row home is a 3-bedroom, 2-bathroom with a deep backyard ending at the detached garage. The house has been lovingly maintained by the same family for decades. Most recently, new main and porch roofs, shingles, and a new stainless steel chimney liner.
This property offers the opportunity to make it your own. With generous proportions, abundant natural light, ample storage, and original hardwood floors, this home is a blank canvas ready for your personal touch.
The first floor has a semi-open-floor plan with a kitchen leading to the backyard. The second floor has three very nicely-sized bedrooms, a 3-piece bathroom, and a semi-cedar-lined hall closet. The basement has a combined 3-piece bath and laundry room, and is perfect for finishing into additional living space.
Outside, the true gem is the expansive yard. Perfect for playing, gardening, or simply enjoying the gazebo. Cherry on top: the off-street parking in the oversized, detached garage. Plenty of storage for bikes, gardening equipment, and your car! The house is being sold as-is.
Located in the desirable Roxborough neighborhood, this home is a short walk to Wissahickon trails in Fairmount Park, Walnut Lane Golf Course, Dalessandro’s, Fiesta, and Chubby’s. Easy access to SEPTA (9, 27, and 32 bus lines) and nearby Regional Rail.
Location
State PA
County Philadelphia
Area 19128 (19128)
Zoning RSA5
Direction Southeast
Rooms
Basement Full, Drain, Daylight, Partial, Partially Finished, Poured Concrete, Walkout Stairs
Interior
Hot Water Tankless
Heating Radiator
Cooling None
Flooring Hardwood, Ceramic Tile
Furnishings No
Fireplace N
Heat Source Natural Gas
Laundry Basement
Exterior
Garage Additional Storage Area, Garage Door Opener, Garage - Side Entry, Garage - Rear Entry
Garage Spaces 2.0
Waterfront N
Water Access N
Roof Type Shingle,Rubber
Accessibility None
Total Parking Spaces 2
Garage Y
Building
Story 2
Foundation Other
Sewer Public Sewer
Water Public
Architectural Style Traditional
Level or Stories 2
Additional Building Above Grade, Below Grade
New Construction N
Schools
School District The School District Of Philadelphia
Others
Senior Community No
Tax ID 213141800
Ownership Fee Simple
SqFt Source Assessor
Acceptable Financing Cash, Conventional, FHA, PHFA, VA
Listing Terms Cash, Conventional, FHA, PHFA, VA
Financing Cash,Conventional,FHA,PHFA,VA
Special Listing Condition Standard
Read Less Info
Want to know what your home might be worth? Contact us for a FREE valuation!

Our team is ready to help you sell your home for the highest possible price ASAP

Bought with Abram Haupt • Elfant Wissahickon-Chestnut Hill
GET MORE INFORMATION

John Martinich
Co-Owner | License ID: VA-0225221526
Co-Owner License ID: VA-0225221526



