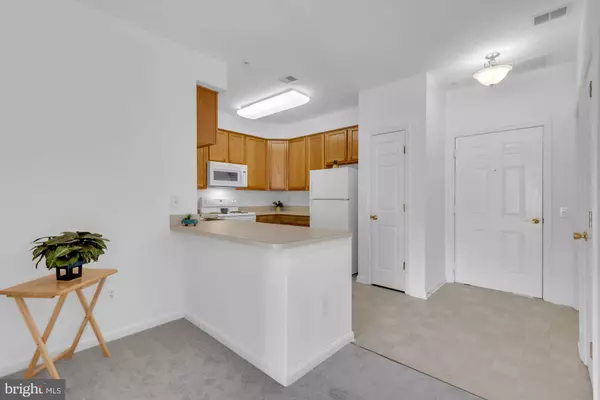For more information regarding the value of a property, please contact us for a free consultation.
Key Details
Sold Price $330,000
Property Type Condo
Sub Type Condo/Co-op
Listing Status Sold
Purchase Type For Sale
Square Footage 1,131 sqft
Price per Sqft $291
Subdivision Village At Waugh Chapel
MLS Listing ID MDAA2093062
Sold Date 11/01/24
Style Unit/Flat
Bedrooms 2
Full Baths 2
Condo Fees $334/mo
HOA Y/N N
Abv Grd Liv Area 1,131
Originating Board BRIGHT
Year Built 2006
Annual Tax Amount $2,753
Tax Year 2024
Property Description
Located in the desirable 55+ community of Waugh Chapel Village, this fine 2 bedroom, 2 full bath condo has a lot to offer! Located on the 3rd Floor, the features include a fully equipped kitchen, dining area, living room with patio door leading to a private balcony, full size laundry room, and 2 bedroom suites... each with a private bathroom and walk-in closet! Freshly painted with brand new carpet, kitchen and bathroom flooring, and all new blinds, this really nice condo is sure to please! Also recently replaced are the dishwasher, microwave, dryer, garbage disposal and the HVAC system. The building offers 2 elevators, 2 trash rooms on every floor, a community room for fun activities, PLUS a private exercise room. Also, for added convenience, there is a secure underground parking space and a personal storage area! Plenty of outdoor parking available as well! The lobby and hallways have been tastefully redecorated in the last year. The Village South condos are within walking distance of both the Village at Waugh Chapel and the Waugh Chapel Towne Center, offering numerous dining and shopping choices, 2 major grocery stores, medical and dental services, gyms, pharmacies, banking, and MUCH MORE! Don't miss it! Come see why this is one of the most popular 55+communities in the area.
Location
State MD
County Anne Arundel
Zoning R
Rooms
Other Rooms Living Room, Dining Room, Primary Bedroom, Kitchen, Breakfast Room, Laundry, Other, Storage Room
Main Level Bedrooms 2
Interior
Interior Features Breakfast Area, Kitchen - Efficiency, Other, Primary Bath(s), Elevator, Flat, Floor Plan - Open
Hot Water Natural Gas
Heating Forced Air
Cooling Central A/C
Flooring Carpet, Luxury Vinyl Plank
Equipment Dishwasher, Disposal, Dryer, Icemaker, Microwave, Oven/Range - Electric, Range Hood, Refrigerator, Washer
Fireplace N
Window Features Double Pane
Appliance Dishwasher, Disposal, Dryer, Icemaker, Microwave, Oven/Range - Electric, Range Hood, Refrigerator, Washer
Heat Source Natural Gas, Electric
Laundry Dryer In Unit, Has Laundry, Washer In Unit
Exterior
Garage Covered Parking, Garage - Side Entry, Garage Door Opener, Underground
Garage Spaces 1.0
Amenities Available Common Grounds, Elevator, Exercise Room, Game Room, Lake, Meeting Room, Party Room, Picnic Area, Reserved/Assigned Parking, Shuffleboard, Storage Bin, Other
Waterfront N
Water Access N
Roof Type Asphalt
Accessibility Elevator, Other
Total Parking Spaces 1
Garage Y
Building
Story 1
Unit Features Garden 1 - 4 Floors
Sewer Public Sewer
Water Public
Architectural Style Unit/Flat
Level or Stories 1
Additional Building Above Grade, Below Grade
Structure Type 9'+ Ceilings
New Construction N
Schools
School District Anne Arundel County Public Schools
Others
Pets Allowed Y
HOA Fee Include Other
Senior Community Yes
Age Restriction 55
Tax ID 020488390221023
Ownership Condominium
Security Features 24 hour security,Intercom,Main Entrance Lock
Special Listing Condition Standard
Pets Description Number Limit, Size/Weight Restriction
Read Less Info
Want to know what your home might be worth? Contact us for a FREE valuation!

Our team is ready to help you sell your home for the highest possible price ASAP

Bought with Nancy Gowan • Engel & Volkers Annapolis
GET MORE INFORMATION

John Martinich
Co-Owner | License ID: VA-0225221526
Co-Owner License ID: VA-0225221526



