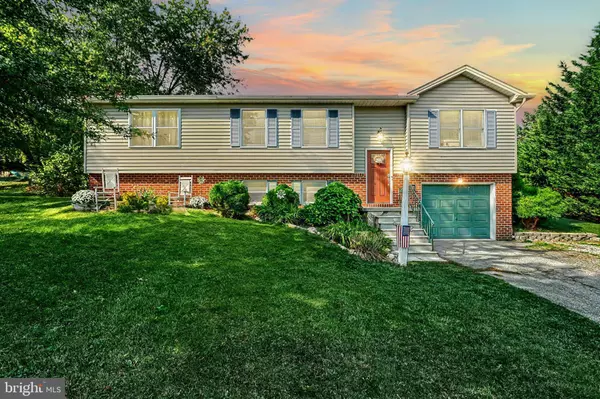For more information regarding the value of a property, please contact us for a free consultation.
Key Details
Sold Price $295,900
Property Type Single Family Home
Sub Type Detached
Listing Status Sold
Purchase Type For Sale
Square Footage 1,820 sqft
Price per Sqft $162
Subdivision None Available
MLS Listing ID PAYK2069016
Sold Date 11/01/24
Style Raised Ranch/Rambler
Bedrooms 3
Full Baths 2
HOA Y/N N
Abv Grd Liv Area 1,340
Originating Board BRIGHT
Year Built 1994
Annual Tax Amount $3,082
Tax Year 2024
Lot Size 0.689 Acres
Acres 0.69
Property Description
This charming home, set on a generous .69-acre lot, features a welcoming exterior that reflects its serene country setting. With three spacious bedrooms and two full bathrooms, it offers ample room for families or guests. The highlight of this property is the expansive primary bedroom added in 2020, which boasts a modern design that seamlessly blends comfort and style. Accompanying this renovation, is a custom-designed master bathroom, complete with gorgeous fixtures and thoughtful details that create a spa-like experience.
Inside, the finished lower level provides additional living space, perfect for a family room, game area, or even a home office. The Harman pellet stove effectively heats both the lower level and most of the upper level of the home, reducing electricity costs.
Surrounded picturesque landscapes, this home is the perfect retreat, combining updated amenities with the tranquility of country living.
Location
State PA
County York
Area North Codorus Twp (15240)
Zoning RESIDENTIAL
Rooms
Other Rooms Living Room, Dining Room, Primary Bedroom, Bedroom 2, Kitchen, Bedroom 1, Other, Recreation Room, Primary Bathroom, Full Bath, Screened Porch
Basement Fully Finished
Main Level Bedrooms 3
Interior
Hot Water Electric
Heating Other
Cooling Window Unit(s)
Fireplace N
Heat Source Electric
Exterior
Exterior Feature Screened, Porch(es)
Garage Garage - Front Entry
Garage Spaces 9.0
Waterfront N
Water Access N
Accessibility None
Porch Screened, Porch(es)
Attached Garage 1
Total Parking Spaces 9
Garage Y
Building
Story 2
Foundation Block
Sewer On Site Septic
Water Public
Architectural Style Raised Ranch/Rambler
Level or Stories 2
Additional Building Above Grade, Below Grade
New Construction N
Schools
School District Spring Grove Area
Others
Senior Community No
Tax ID 40-000-FG-0097-F0-00000
Ownership Fee Simple
SqFt Source Assessor
Acceptable Financing Cash, Conventional, FHA, VA
Listing Terms Cash, Conventional, FHA, VA
Financing Cash,Conventional,FHA,VA
Special Listing Condition Standard
Read Less Info
Want to know what your home might be worth? Contact us for a FREE valuation!

Our team is ready to help you sell your home for the highest possible price ASAP

Bought with JAMIE BERRIER • RSR, REALTORS, LLC
GET MORE INFORMATION

John Martinich
Co-Owner | License ID: VA-0225221526
Co-Owner License ID: VA-0225221526



