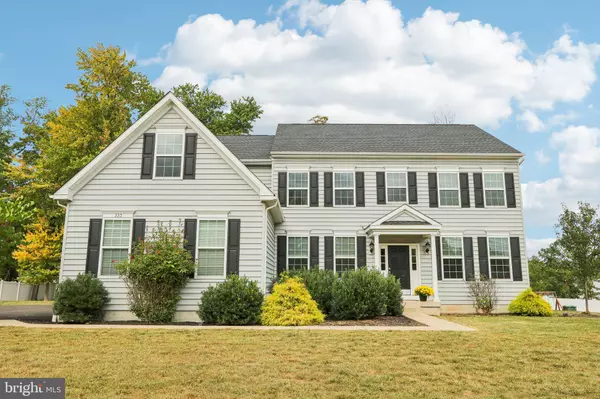For more information regarding the value of a property, please contact us for a free consultation.
Key Details
Sold Price $810,000
Property Type Single Family Home
Sub Type Detached
Listing Status Sold
Purchase Type For Sale
Square Footage 3,397 sqft
Price per Sqft $238
Subdivision None Available
MLS Listing ID PAMC2117320
Sold Date 11/11/24
Style Colonial
Bedrooms 4
Full Baths 2
Half Baths 1
HOA Fees $41/ann
HOA Y/N Y
Abv Grd Liv Area 2,797
Originating Board BRIGHT
Year Built 2019
Annual Tax Amount $11,960
Tax Year 2023
Lot Size 0.859 Acres
Acres 0.86
Lot Dimensions 209.00 x 0.00
Property Sub-Type Detached
Property Description
Exceptional 5-Year-Old Colonial in Horsham Glen—First Resale Opportunity
Introducing a rare opportunity to own the first resale in the coveted Horsham Glen community, built by Hallmark Builders in 2019. This remarkable 5-year-old Colonial offers 3,400 square feet of luxurious living space with 4 bedrooms, 2.5 baths, and an open, versatile floor plan designed for today's modern lifestyle. Upon entering, be welcomed by gleaming hardwood floors, soaring ceilings, and an abundance of natural light through oversized windows.
Perfect for working from home, the front office provides a quiet, sunlit retreat. The expansive dining room, adorned with wainscoting, seamlessly flows into the gourmet kitchen, equipped with a large island, stainless steel appliances, and a walk-in pantry. The kitchen opens to a cozy breakfast area and a vaulted family room featuring a gas fireplace, with direct access to a generous deck overlooking a lush, private backyard.
Upstairs, you'll find four spacious bedrooms, a large hall bath with a tub, and a convenient second-floor laundry room. The main suite is a true sanctuary, offering a sitting area, 2 walk-in closets, one with a window, and an ensuite bath with a soaking tub and double vanity. The finished basement provides additional space for a family room, home gym, or playroom, tailored to your needs.
Nestled on a .85-acre lot, this home offers extensive outdoor entertaining space, while its proximity to the PA Turnpike, local parks, and trails adds to its desirability. With the home being just 5 years young, all systems are up-to-date, ensuring peace of mind for years to come.
Homes like this rarely stay on the market—schedule your tour today to experience this stunning residence firsthand!
Location
State PA
County Montgomery
Area Horsham Twp (10636)
Zoning RES
Rooms
Other Rooms Laundry
Basement Fully Finished, Interior Access, Space For Rooms
Interior
Interior Features Bathroom - Jetted Tub, Bathroom - Stall Shower, Ceiling Fan(s), Chair Railings, Combination Kitchen/Living, Dining Area, Family Room Off Kitchen, Floor Plan - Open, Kitchen - Eat-In, Kitchen - Gourmet, Kitchen - Island, Kitchen - Table Space, Primary Bath(s), Recessed Lighting, Upgraded Countertops, Walk-in Closet(s), Window Treatments, Wood Floors
Hot Water Natural Gas
Heating Forced Air
Cooling Central A/C
Flooring Carpet, Hardwood
Fireplaces Number 1
Fireplaces Type Gas/Propane, Mantel(s)
Equipment Built-In Microwave, Dishwasher, Disposal, Dryer, Oven/Range - Gas, Oven - Double, Oven - Self Cleaning, Oven - Wall, Refrigerator, Stainless Steel Appliances, Range Hood, Washer, Water Heater
Furnishings No
Fireplace Y
Appliance Built-In Microwave, Dishwasher, Disposal, Dryer, Oven/Range - Gas, Oven - Double, Oven - Self Cleaning, Oven - Wall, Refrigerator, Stainless Steel Appliances, Range Hood, Washer, Water Heater
Heat Source Natural Gas
Laundry Upper Floor
Exterior
Exterior Feature Deck(s)
Parking Features Garage - Side Entry, Garage Door Opener, Inside Access, Oversized
Garage Spaces 8.0
Amenities Available None
Water Access N
Roof Type Shingle
Accessibility None
Porch Deck(s)
Attached Garage 3
Total Parking Spaces 8
Garage Y
Building
Story 2
Foundation Concrete Perimeter
Sewer Public Sewer
Water Public
Architectural Style Colonial
Level or Stories 2
Additional Building Above Grade, Below Grade
Structure Type 9'+ Ceilings,Vaulted Ceilings
New Construction N
Schools
Middle Schools Keith Valley
High Schools Hatboro-Horsham Senior
School District Hatboro-Horsham
Others
HOA Fee Include Common Area Maintenance
Senior Community No
Tax ID 36-00-11701-035
Ownership Fee Simple
SqFt Source Assessor
Special Listing Condition Standard
Read Less Info
Want to know what your home might be worth? Contact us for a FREE valuation!

Our team is ready to help you sell your home for the highest possible price ASAP

Bought with Connor Eichman • Premier Property Management & Realty LLC
GET MORE INFORMATION
John Martinich
Co-Owner | License ID: VA-0225221526
Co-Owner License ID: VA-0225221526



