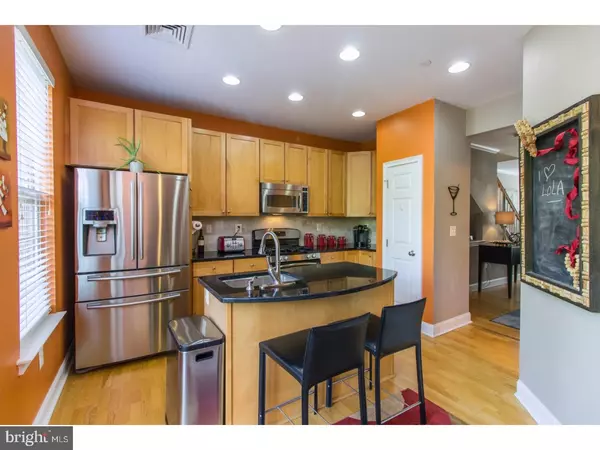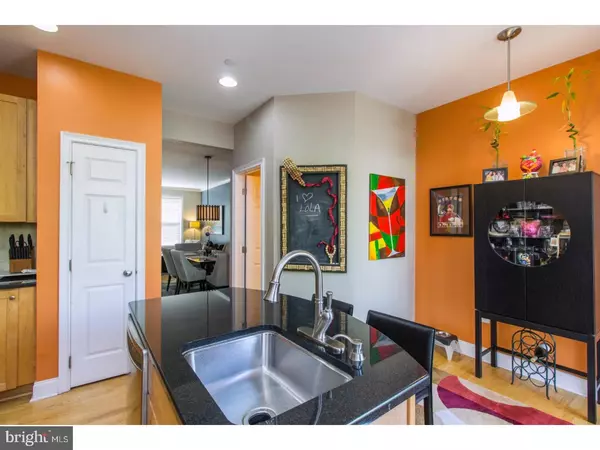For more information regarding the value of a property, please contact us for a free consultation.
Key Details
Sold Price $800,000
Property Type Townhouse
Sub Type Interior Row/Townhouse
Listing Status Sold
Purchase Type For Sale
Square Footage 2,200 sqft
Price per Sqft $363
Subdivision Naval Square
MLS Listing ID 1001197050
Sold Date 07/10/18
Style Traditional
Bedrooms 3
Full Baths 3
Half Baths 1
HOA Fees $541/mo
HOA Y/N Y
Abv Grd Liv Area 2,200
Originating Board TREND
Year Built 2006
Annual Tax Amount $7,744
Tax Year 2018
Property Description
Welcome to 504 Governors Court located in Naval Square! This 4-story, 2,200 sq ft home features 3 bedrooms, 3.5 bathrooms, two separate patios and a 1-car attached garage. The first floor is home to a den, custom-built office, laundry room and rear garage. The second floor is an entertainer's dream. With an open concept living/dining space that opens up to the patio, you can create the perfect ambiance. The second floor offers a convenient half bathroom as well. The third floor has a large master bedroom with ample closet space and a double vanity bathroom with a separate bathtub and glass shower. The third floor is also home to the second bedroom and another full Bathroom. On the fourth floor you will find the third bedroom and last full bathroom with access to an additional patio overlooking the Center City sky line. Upgrades include hardwood floors throughout with carpeting in all bedrooms. The 9 ft+ ceilings, elegant moldings and upgraded tile selections in all bathrooms which add tremendous value to the home. The chef's kitchen includes a stunning 42" island, granite tops, and the GE Profile appliance package. Naval Square is a gated, 20-acre community conveniently located within walking distance to HUP, CHOP, Penn, Rittenhouse, Fitler Square, the Schuylkill River park and restaurants. Enjoy the amenities of community living: concierge, state of the art fitness center, outdoor pool, two common areas and 24-hour security. Make your appointment today before this home is gone!
Location
State PA
County Philadelphia
Area 19146 (19146)
Zoning RMX1
Direction South
Rooms
Other Rooms Living Room, Dining Room, Primary Bedroom, Bedroom 2, Kitchen, Family Room, Bedroom 1, Laundry
Interior
Interior Features Primary Bath(s), Kitchen - Island, Butlers Pantry, Ceiling Fan(s), Sprinkler System, Stall Shower, Dining Area
Hot Water Natural Gas
Heating Gas, Forced Air
Cooling Central A/C
Flooring Wood, Fully Carpeted
Equipment Built-In Range, Dishwasher, Refrigerator, Disposal, Built-In Microwave
Fireplace N
Appliance Built-In Range, Dishwasher, Refrigerator, Disposal, Built-In Microwave
Heat Source Natural Gas
Laundry Lower Floor
Exterior
Exterior Feature Deck(s), Patio(s)
Garage Spaces 1.0
Utilities Available Cable TV
Amenities Available Swimming Pool, Club House
Water Access N
Roof Type Pitched
Accessibility None
Porch Deck(s), Patio(s)
Attached Garage 1
Total Parking Spaces 1
Garage Y
Building
Story 3+
Foundation Concrete Perimeter
Sewer Public Sewer
Water Public
Architectural Style Traditional
Level or Stories 3+
Additional Building Above Grade
Structure Type 9'+ Ceilings
New Construction N
Schools
School District The School District Of Philadelphia
Others
HOA Fee Include Pool(s),Common Area Maintenance,Ext Bldg Maint,Lawn Maintenance,Snow Removal,Trash,Health Club,Alarm System
Senior Community No
Tax ID 888300736
Ownership Condominium
Security Features Security System
Acceptable Financing Conventional, USDA
Listing Terms Conventional, USDA
Financing Conventional,USDA
Read Less Info
Want to know what your home might be worth? Contact us for a FREE valuation!

Our team is ready to help you sell your home for the highest possible price ASAP

Bought with Stephen Ferguson • BHHS Fox & Roach At the Harper, Rittenhouse Square
GET MORE INFORMATION

John Martinich
Co-Owner | License ID: VA-0225221526
Co-Owner License ID: VA-0225221526



