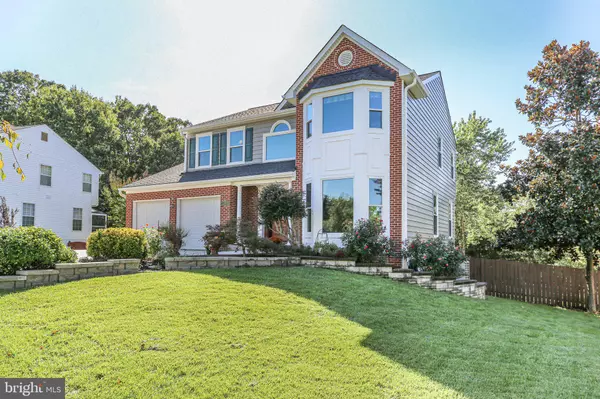For more information regarding the value of a property, please contact us for a free consultation.
Key Details
Sold Price $627,500
Property Type Single Family Home
Sub Type Detached
Listing Status Sold
Purchase Type For Sale
Square Footage 3,128 sqft
Price per Sqft $200
Subdivision Stone River
MLS Listing ID VAST2033322
Sold Date 11/18/24
Style French,Traditional,Colonial
Bedrooms 5
Full Baths 3
Half Baths 1
HOA Fees $82/mo
HOA Y/N Y
Abv Grd Liv Area 2,108
Originating Board BRIGHT
Year Built 1996
Annual Tax Amount $3,923
Tax Year 2022
Lot Size 0.361 Acres
Acres 0.36
Property Description
Welcome to your dream home! This meticulously maintained five-bedroom, three-and-a-half-bath residence blends comfort and elegance, offering ample space for family living and entertaining in an amenity-filled neighborhood.
Main Level:
As you step inside, you’re greeted by stunning combination of hardwood and tile flooring that flows throughout the main level, creating a warm and inviting atmosphere. The spacious kitchen boasts a large granite island that not only serves as a cooking hub but also as a gathering spot for family and friends. With granite countertops and modern appliances, this kitchen is a chef's delight. The adjoining dining room features custom wainscoting and crown molding, perfect for formal dinners, while the family room, adorned with floating shelves, provides a cozy space for relaxation.
Upper Level:
The upper level houses the luxurious primary suite, complete with a spa-like bathroom featuring marble flooring, granite countertops, double sinks, a large soaking tub, and a separate tiled shower. Three additional spacious bedrooms are thoughtfully designed with hardwood flooring and ceiling fans for added comfort. One of these bedrooms showcases an exquisite custom-painted full wall mural, adding a unique touch to the space.
Lower Level:
The fully finished walk-out basement offers a versatile game room, ideal for movie nights or crafting. It includes a washer and dryer that convey, along with a full in-law suite that can easily accommodate guests or a teen seeking their own space. The 60-inch TV downstairs also conveys, making it ready-made for entertaining!
Outdoor Living:
Step outside to discover a large screened-in deck off the kitchen, complemented by composite decks on either side, perfect for outdoor dining or morning coffee. The beautiful stamped-concrete patio leads to a meticulously landscaped yard, adorned with flowering plants and extensive hardscaping, creating a serene oasis for relaxation and play.
This home combines style, comfort, and functionality in every corner. Don’t miss the opportunity to make it yours! Schedule a viewing today and experience the exceptional lifestyle this property has to offer.
Location
State VA
County Stafford
Zoning R1
Rooms
Basement Fully Finished, Outside Entrance, Walkout Level, Other
Interior
Hot Water Electric
Heating Heat Pump(s)
Cooling Heat Pump(s), Central A/C
Equipment Built-In Microwave, Dishwasher, Disposal, Dryer, Refrigerator, Stove, Washer
Fireplace N
Appliance Built-In Microwave, Dishwasher, Disposal, Dryer, Refrigerator, Stove, Washer
Heat Source Electric
Exterior
Exterior Feature Deck(s), Patio(s)
Garage Garage - Front Entry
Garage Spaces 2.0
Waterfront N
Water Access N
Accessibility None
Porch Deck(s), Patio(s)
Attached Garage 2
Total Parking Spaces 2
Garage Y
Building
Story 3
Foundation Concrete Perimeter
Sewer Public Sewer
Water Public
Architectural Style French, Traditional, Colonial
Level or Stories 3
Additional Building Above Grade, Below Grade
New Construction N
Schools
School District Stafford County Public Schools
Others
Senior Community No
Tax ID 30S 2 115
Ownership Fee Simple
SqFt Source Assessor
Special Listing Condition Standard
Read Less Info
Want to know what your home might be worth? Contact us for a FREE valuation!

Our team is ready to help you sell your home for the highest possible price ASAP

Bought with Melissa K Longton • Berkshire Hathaway HomeServices PenFed Realty
GET MORE INFORMATION

John Martinich
Co-Owner | License ID: VA-0225221526
Co-Owner License ID: VA-0225221526



