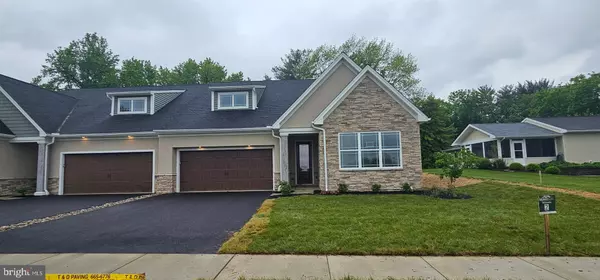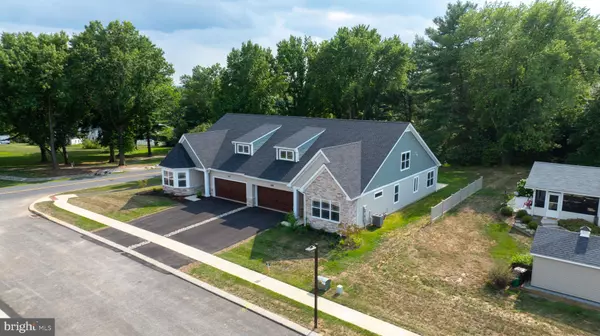For more information regarding the value of a property, please contact us for a free consultation.
Key Details
Sold Price $498,548
Property Type Single Family Home
Sub Type Twin/Semi-Detached
Listing Status Sold
Purchase Type For Sale
Square Footage 1,766 sqft
Price per Sqft $282
Subdivision Bellaride
MLS Listing ID PALA2047894
Sold Date 11/19/24
Style Traditional
Bedrooms 3
Full Baths 2
HOA Fees $140/qua
HOA Y/N Y
Abv Grd Liv Area 1,766
Originating Board BRIGHT
Year Built 2024
Tax Year 2024
Lot Size 8,276 Sqft
Acres 0.19
Property Description
Welcome to BELLARIDE, the newest community in Millersville. A fantastic and Custom Harmon semi-detached plan currently under construction. This home is scheduled to be completed by June. Home features Quartz countertops in the kitchen and all bathrooms, ceramic tile kitchen backsplash, stainless steel appliances, gas fireplace, luxury vinyl plan flooring, ceramic tile shower walls, exterior concrete patio with foundation. The floor plan offers: an all one floor living home and truly one of our most popular models in other neighborhoods. Two spacious bedrooms and full bathroom in the font of the home. Open to a full size dining area, and kitchen with oversized island, eat-in area and great room. Primary bedroom with a WIC and side closet & bathroom w/ double sinks and walk-in shower.
Location
State PA
County Lancaster
Area Millersville Boro (10544)
Zoning RESIDENTIAL
Rooms
Main Level Bedrooms 3
Interior
Interior Features Kitchen - Island
Hot Water Electric
Heating Forced Air
Cooling Central A/C
Fireplaces Number 1
Fireplaces Type Marble
Equipment Built-In Microwave, Disposal, Oven/Range - Gas
Fireplace Y
Appliance Built-In Microwave, Disposal, Oven/Range - Gas
Heat Source Natural Gas
Exterior
Garage Garage - Front Entry
Garage Spaces 2.0
Utilities Available Cable TV Available
Waterfront N
Water Access N
Roof Type Shingle
Accessibility None
Attached Garage 2
Total Parking Spaces 2
Garage Y
Building
Story 1
Foundation Slab
Sewer Public Sewer
Water Public
Architectural Style Traditional
Level or Stories 1
Additional Building Above Grade
New Construction Y
Schools
School District Penn Manor
Others
HOA Fee Include Lawn Maintenance,Snow Removal
Senior Community No
Tax ID 440-80195-0-0000
Ownership Fee Simple
SqFt Source Estimated
Special Listing Condition Standard
Read Less Info
Want to know what your home might be worth? Contact us for a FREE valuation!

Our team is ready to help you sell your home for the highest possible price ASAP

Bought with Gretchen T. Raad • Berkshire Hathaway HomeServices Homesale Realty
GET MORE INFORMATION

John Martinich
Co-Owner | License ID: VA-0225221526
Co-Owner License ID: VA-0225221526



