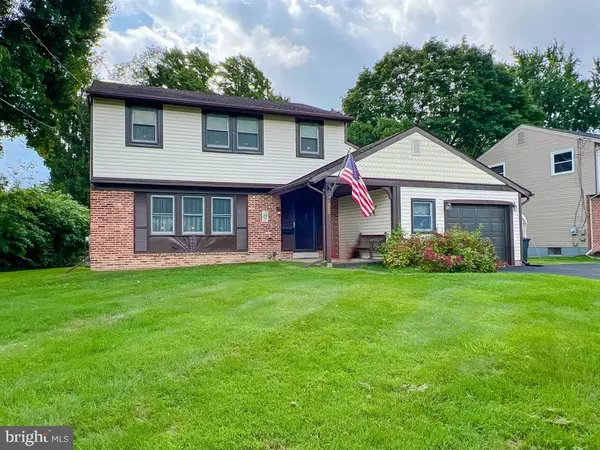For more information regarding the value of a property, please contact us for a free consultation.
Key Details
Sold Price $489,900
Property Type Single Family Home
Sub Type Detached
Listing Status Sold
Purchase Type For Sale
Square Footage 1,865 sqft
Price per Sqft $262
Subdivision Hartsville Park
MLS Listing ID PABU2080588
Sold Date 11/19/24
Style Colonial
Bedrooms 4
Full Baths 2
Half Baths 1
HOA Y/N N
Abv Grd Liv Area 1,865
Originating Board BRIGHT
Year Built 1968
Annual Tax Amount $5,873
Tax Year 2024
Lot Size 0.265 Acres
Acres 0.27
Lot Dimensions 76.00 x 152.00
Property Description
In the heart of Warminster, minutes away from Warwick Memorial Park is the two-story Colonial home at 1225 Brennan Drive. As you arrive, you'll notice the perfectly manicured front yard with gorgeous greenery, a covered front door, and a one-car garage with an additional permanent carport tent. Entering the home, you'll be greeted by ceramic tile flooring and a well-placed coat closet. To the left is the living room with wall-to-wall carpeting (with hardwood flooring underneath) and light that pours in from the front yard through the three-panel windows. Just beyond is the dining room, complete with a chandelier, crown molding, a chair rail that enlarges the space, and delicate wallpaper. The dining room flows into the kitchen through two glass doors, making hosting a breeze. The eat-in kitchen is the heart of the home, connecting not only everything on the first floor but also has entryways to the back yard and patio and the basement. Granite countertops, ceramic tile flooring, a built-in pantry, plenty of cabinets, durable appliances paired with gas cooking, and a vent to the outside makes this kitchen ready for any chef. Descend into the sunken family room with wall-to-wall carpeting and built-in shelving for cozy nights in, and gather around the gorgeous brick mantle and gas fireplace on cold winter days. Completing the first floor is a half bathroom, a dedicated laundry room with additional storage, and an entrance to the garage with a built-in workbench. Up the carpeted stairs to the second floor, you'll see four bedrooms and two full bathrooms. The shared hallway bathroom has vinyl flooring and a tub shower and the three bedrooms are all generously sized with wall-to-wall carpeting and have their own closets. The primary bedroom and ensuite have an extra wide closet with built-in shelving and wall-to-wall carpeting, and the bathroom has vinyl flooring and a stall shower. Attic access and a dedicated linen closet complete the second floor. Downstairs, the partial basement is recently redone and has a water softener and painted concrete flooring. This space is huge and perfect for storage with additional room for your personal use. Outside on the Trex deck, you can take in the ambiance of your gorgeous, partly-fenced backyard. Trees, shrubs, and a bamboo forest provide ample privacy and along with the canopies, enough shade on hot summer days. This home backs up to the Warminster Township building and has many updates, including a newer door, replaced windows, replaced heating and A/C, updated siding, an upgraded electric panel, and a replaced roof. Be sure to see this home before it's off the market!
Location
State PA
County Bucks
Area Warminster Twp (10149)
Zoning R2
Rooms
Basement Interior Access, Unfinished, Windows
Main Level Bedrooms 4
Interior
Hot Water Natural Gas
Heating Forced Air
Cooling Central A/C
Fireplaces Number 1
Fireplaces Type Brick, Gas/Propane
Fireplace Y
Heat Source Natural Gas
Laundry Main Floor
Exterior
Garage Garage - Front Entry, Inside Access
Garage Spaces 4.0
Utilities Available Cable TV Available, Natural Gas Available, Electric Available, Water Available, Sewer Available
Waterfront N
Water Access N
Accessibility None
Attached Garage 1
Total Parking Spaces 4
Garage Y
Building
Story 2
Foundation Block
Sewer Public Sewer
Water Public
Architectural Style Colonial
Level or Stories 2
Additional Building Above Grade, Below Grade
New Construction N
Schools
School District Centennial
Others
Senior Community No
Tax ID 49-044-016
Ownership Fee Simple
SqFt Source Assessor
Acceptable Financing Cash, Conventional, VA
Horse Property N
Listing Terms Cash, Conventional, VA
Financing Cash,Conventional,VA
Special Listing Condition Standard
Read Less Info
Want to know what your home might be worth? Contact us for a FREE valuation!

Our team is ready to help you sell your home for the highest possible price ASAP

Bought with Samantha J Batdorf • Coldwell Banker Realty
GET MORE INFORMATION

John Martinich
Co-Owner | License ID: VA-0225221526
Co-Owner License ID: VA-0225221526



