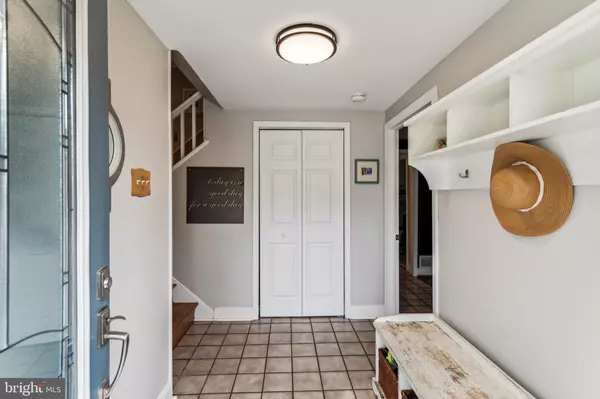For more information regarding the value of a property, please contact us for a free consultation.
Key Details
Sold Price $460,000
Property Type Single Family Home
Sub Type Detached
Listing Status Sold
Purchase Type For Sale
Square Footage 1,869 sqft
Price per Sqft $246
Subdivision Forest Hills
MLS Listing ID NJCD2076670
Sold Date 11/15/24
Style Other
Bedrooms 4
Full Baths 1
Half Baths 1
HOA Y/N N
Abv Grd Liv Area 1,869
Originating Board BRIGHT
Year Built 1956
Annual Tax Amount $7,793
Tax Year 2023
Lot Size 8,712 Sqft
Acres 0.2
Lot Dimensions 71.00 x 125.00
Property Description
Welcome to this stunning 4-bedroom, 1.5-bathroom split-level home in the highly sought-after Kingston Estates. As you step into the spacious foyer, you'll immediately feel the inviting charm of this home. The living room features original hardwood floors, recessed lighting, and a bold painted ceiling that adds a touch of dramatic flair. The completely renovated kitchen is a true showstopper, boasting quartz countertops, a glass backsplash, an island with additional storage, a pantry, a coffee bar, pendant lighting, and stylish gold accent hardware. Upstairs, you'll find four spacious bedrooms, all with beautiful hardwood floors. The fully renovated bathroom is designed with modern elegance, offering a double vanity, a board-and-batten accent wall, and contemporary tile and lighting fixtures. The lower level is perfect for hosting guests, setting up a home office, or creating a playroom. Other highlights include a new washer and dryer, crown molding, recessed lighting, a newer water heater, and plenty of storage. The large, fully fenced-in yard offers endless possibilities for outdoor activities. Conveniently located near major highways like 295, the NJ Turnpike, and the AC Expressway, this home is just 20 minutes from Philadelphia, making it ideal for commuters. Schedule your private showing today. ***OPEN HOUSE SATURDAY 10/5 12-2pm & SUNDAY 10/6, 1-3pm***
Location
State NJ
County Camden
Area Cherry Hill Twp (20409)
Zoning RES
Rooms
Other Rooms Dining Room, Primary Bedroom, Kitchen, Family Room, Attic
Interior
Interior Features Ceiling Fan(s), Wet/Dry Bar
Hot Water Natural Gas
Heating Forced Air
Cooling Central A/C
Flooring Wood, Fully Carpeted, Tile/Brick
Equipment Dishwasher, Disposal
Fireplace N
Window Features Bay/Bow
Appliance Dishwasher, Disposal
Heat Source Natural Gas
Exterior
Exterior Feature Deck(s)
Fence Other
Waterfront N
Water Access N
Roof Type Shingle
Accessibility None
Porch Deck(s)
Garage N
Building
Story 2
Foundation Block
Sewer Public Sewer
Water Public
Architectural Style Other
Level or Stories 2
Additional Building Above Grade, Below Grade
New Construction N
Schools
School District Cherry Hill Township Public Schools
Others
Senior Community No
Tax ID 09-00339 19-00013
Ownership Fee Simple
SqFt Source Estimated
Security Features Security System
Acceptable Financing FHA, Conventional, Cash, USDA, VA
Listing Terms FHA, Conventional, Cash, USDA, VA
Financing FHA,Conventional,Cash,USDA,VA
Special Listing Condition Standard
Read Less Info
Want to know what your home might be worth? Contact us for a FREE valuation!

Our team is ready to help you sell your home for the highest possible price ASAP

Bought with Lucas M Romano • Romano Realty
GET MORE INFORMATION

John Martinich
Co-Owner | License ID: VA-0225221526
Co-Owner License ID: VA-0225221526



