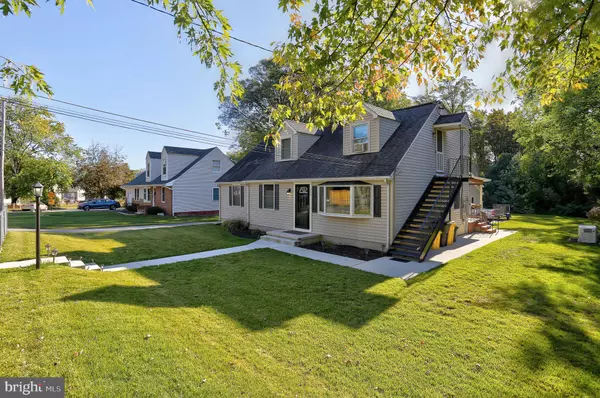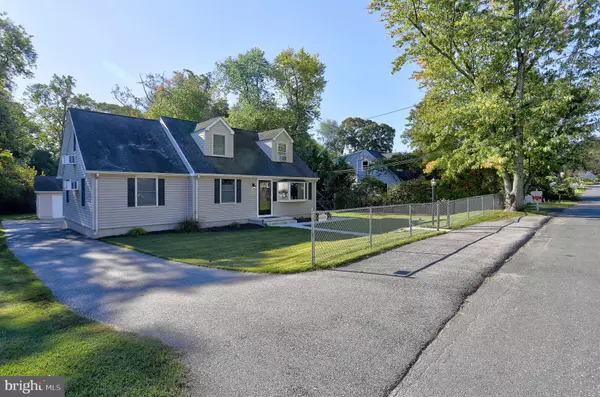For more information regarding the value of a property, please contact us for a free consultation.
Key Details
Sold Price $490,000
Property Type Single Family Home
Sub Type Detached
Listing Status Sold
Purchase Type For Sale
Square Footage 1,650 sqft
Price per Sqft $296
Subdivision Belvedere Beach/Harmony
MLS Listing ID MDAA2097160
Sold Date 11/20/24
Style Cape Cod
Bedrooms 4
Full Baths 3
HOA Y/N N
Abv Grd Liv Area 1,650
Originating Board BRIGHT
Year Built 1950
Annual Tax Amount $5,069
Tax Year 2024
Lot Size 0.448 Acres
Acres 0.45
Property Description
Welcome to this beautifully maintained 4-bedroom, 3-bath Cape Cod home on a large lot, offering a spacious detached garage with an extended driveway and a whole-house generator system for added peace of mind. The home also features a covered large back porch for outdoor enjoyment.
Inside, you’ll find an updated kitchen with modern finishes, stainless steel appliances, and a built-in microwave, flowing into an inviting living area, perfect for entertaining featuring a pellet stove, perfect for those cool winter evenings. Primary bathroom has been recently updated including a large walk in closet.
A standout feature of this property is the large separate in-law suite, complete with its own private entrance and balcony.
Located just a short distance from The Point restaurant, Anne Arundel Community College and other local amenities, this home offers convenience, comfort, and versatility in one.
Key Features:
• 4 spacious bedrooms
• 3 updated full bathrooms
• Updated kitchen with Stainless steel appliances
• Separate in-law suite with private entrance and balcony
• Whole-house generator system
• Detached garage with extended driveway
• Covered front porch and large deck
• Convenient location near The Point restaurant and local amenities
Location
State MD
County Anne Arundel
Zoning R5
Rooms
Basement Combination, Walkout Stairs, Unfinished, Sump Pump
Main Level Bedrooms 3
Interior
Interior Features 2nd Kitchen, Carpet, Kitchen - Country, Stove - Pellet
Hot Water Electric
Heating Baseboard - Electric
Cooling Window Unit(s)
Flooring Partially Carpeted
Equipment Built-In Microwave, Dishwasher, Refrigerator, Stove, Washer/Dryer Stacked, Water Heater
Furnishings No
Fireplace N
Appliance Built-In Microwave, Dishwasher, Refrigerator, Stove, Washer/Dryer Stacked, Water Heater
Heat Source Electric
Laundry Main Floor
Exterior
Exterior Feature Balcony, Deck(s), Roof
Garage Garage - Front Entry, Garage Door Opener, Oversized
Garage Spaces 2.0
Waterfront N
Water Access N
Roof Type Asphalt
Accessibility None
Porch Balcony, Deck(s), Roof
Total Parking Spaces 2
Garage Y
Building
Story 3
Foundation Block
Sewer Public Sewer
Water Public
Architectural Style Cape Cod
Level or Stories 3
Additional Building Above Grade, Below Grade
New Construction N
Schools
School District Anne Arundel County Public Schools
Others
Senior Community No
Tax ID 020311502994250
Ownership Fee Simple
SqFt Source Assessor
Acceptable Financing Cash, Conventional, FHA
Listing Terms Cash, Conventional, FHA
Financing Cash,Conventional,FHA
Special Listing Condition Standard
Read Less Info
Want to know what your home might be worth? Contact us for a FREE valuation!

Our team is ready to help you sell your home for the highest possible price ASAP

Bought with Frank J Davis Jr. • Exit Community Realty
GET MORE INFORMATION

John Martinich
Co-Owner | License ID: VA-0225221526
Co-Owner License ID: VA-0225221526



