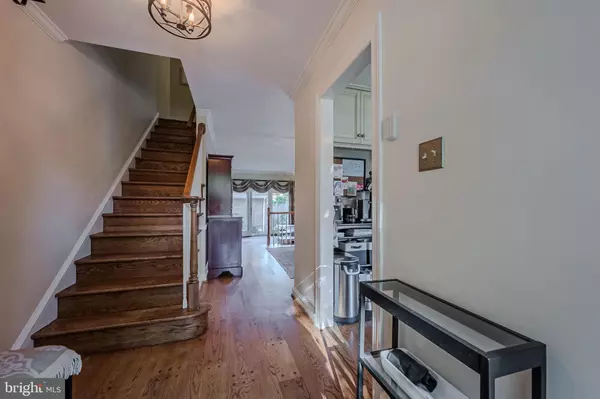For more information regarding the value of a property, please contact us for a free consultation.
Key Details
Sold Price $510,000
Property Type Townhouse
Sub Type End of Row/Townhouse
Listing Status Sold
Purchase Type For Sale
Square Footage 1,825 sqft
Price per Sqft $279
Subdivision None Available
MLS Listing ID DENC2069766
Sold Date 11/21/24
Style Colonial
Bedrooms 3
Full Baths 3
Half Baths 1
HOA Fees $41/ann
HOA Y/N Y
Abv Grd Liv Area 1,825
Originating Board BRIGHT
Year Built 1978
Annual Tax Amount $6,150
Tax Year 2022
Lot Size 3,484 Sqft
Acres 0.08
Lot Dimensions 23.60 x 142.10
Property Description
This remarkable end unit townhome is located within walking distance to Trolley Square, the Highlands, and downtown Wilmington. This 3-level townhome is a sun-filled sanctuary, with an abundance of natural light streaming in from multiple sides thanks to its corner location. The main floor offers an open concept which flows seamlessly from the kitchen to the dining and into the living area. Here you are greeted by built in bookshelves, and a cozy fireplace with an oversized glass sliding door which leads you to a private outdoor fenced in patio perfect for cozy fall nights or summer barbecues. The second floor offers a primary suite with hardwood floors and a full tiled bathroom with closet. As you walk down the hall, you will encounter another full bathroom and a second bedroom which lets in an abundance of light. Go up one more level and there is another bedroom with another full bathroom and an amazing space to use as an office or cozy nook. The finished basement in this townhome is versatile, well thought out space offering the possibility of a game area, home theater, guest room or workout area. There's ample storage, a half bathroom making this lower level functional and stylish.
Shared spaces for 3 vehicles available (see parking info in MLS documents) as well as a detached garage with attic space storage.
What are you waiting for, make this home yours today!
Location
State DE
County New Castle
Area Wilmington (30906)
Zoning 26R5-B
Rooms
Other Rooms Living Room, Dining Room, Primary Bedroom, Bedroom 2, Kitchen, Family Room, Bedroom 1, Attic
Basement Full
Interior
Interior Features Primary Bath(s), Kitchen - Eat-In
Hot Water Electric
Heating Forced Air
Cooling Central A/C
Flooring Wood, Fully Carpeted
Fireplaces Number 1
Equipment Dishwasher, Disposal
Fireplace Y
Appliance Dishwasher, Disposal
Heat Source Oil
Laundry Upper Floor
Exterior
Exterior Feature Patio(s)
Garage Garage Door Opener
Garage Spaces 1.0
Fence Other
Utilities Available Cable TV
Waterfront N
Water Access N
Roof Type Shingle
Accessibility None
Porch Patio(s)
Total Parking Spaces 1
Garage Y
Building
Lot Description Front Yard
Story 4
Foundation Brick/Mortar
Sewer Public Sewer
Water Public
Architectural Style Colonial
Level or Stories 4
Additional Building Above Grade, Below Grade
New Construction N
Schools
School District Red Clay Consolidated
Others
HOA Fee Include Common Area Maintenance,Snow Removal
Senior Community No
Tax ID 26-020.40-028
Ownership Fee Simple
SqFt Source Assessor
Acceptable Financing Conventional
Listing Terms Conventional
Financing Conventional
Special Listing Condition Standard
Read Less Info
Want to know what your home might be worth? Contact us for a FREE valuation!

Our team is ready to help you sell your home for the highest possible price ASAP

Bought with David P Beaver • Compass
GET MORE INFORMATION

John Martinich
Co-Owner | License ID: VA-0225221526
Co-Owner License ID: VA-0225221526



