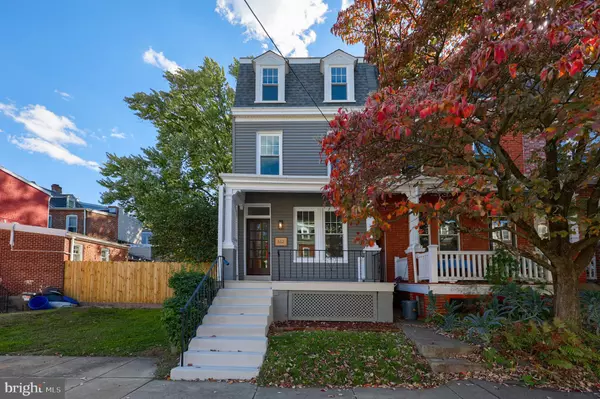For more information regarding the value of a property, please contact us for a free consultation.
Key Details
Sold Price $394,000
Property Type Single Family Home
Sub Type Twin/Semi-Detached
Listing Status Sold
Purchase Type For Sale
Square Footage 1,720 sqft
Price per Sqft $229
Subdivision Chestnut Hill
MLS Listing ID PALA2058112
Sold Date 11/22/24
Style Traditional
Bedrooms 4
Full Baths 2
Half Baths 1
HOA Y/N N
Abv Grd Liv Area 1,720
Originating Board BRIGHT
Year Built 1900
Annual Tax Amount $5,406
Tax Year 2024
Lot Size 1,307 Sqft
Acres 0.03
Lot Dimensions 0.00 x 0.00
Property Description
Full scale renovated home in the West End of Lancaster City. All new wiring, plumbing, windows, mechanical systems. This 4-bedroom, 2.5 bathroom home is sure to please. Hardwood floors run throughout the home, giving the home a light and airy feel. Open floor plan concept on the main floor, leading from the living room to the brand new kitchen. All new cabinets, appliances, and granite counter-tops. Extended pantry in the rear of the 1st floor with powder room. The 2nd floor contains 2 bedrooms, and 2 full bathrooms. A 2nd floor laundry is at the top of the stairs, with ample closet and storage space. The third floor has 2 additional large bedrooms. Large rear yard for gardening and relaxing, with a front porch to socialize with friends and neighbors. This home is located conveniently between downtown Lancaster City and Buchanan Park, with Splits and Giggles, Luca, and F and M just a walk away!
Location
State PA
County Lancaster
Area Lancaster City (10533)
Zoning RESIDENTIAL
Rooms
Basement Full
Interior
Hot Water Electric
Heating Forced Air, Heat Pump(s)
Cooling Central A/C
Flooring Carpet, Hardwood, Wood
Fireplace N
Heat Source Electric
Laundry Upper Floor
Exterior
Fence Board, Wire
Waterfront N
Water Access N
Roof Type Composite,Rubber
Accessibility None
Garage N
Building
Story 3
Foundation Block
Sewer Public Sewer
Water Public
Architectural Style Traditional
Level or Stories 3
Additional Building Above Grade, Below Grade
Structure Type Dry Wall,Plaster Walls
New Construction N
Schools
School District School District Of Lancaster
Others
Senior Community No
Tax ID 339-79963-0-0000
Ownership Fee Simple
SqFt Source Assessor
Acceptable Financing Cash, Conventional, FHA, VA
Listing Terms Cash, Conventional, FHA, VA
Financing Cash,Conventional,FHA,VA
Special Listing Condition Standard
Read Less Info
Want to know what your home might be worth? Contact us for a FREE valuation!

Our team is ready to help you sell your home for the highest possible price ASAP

Bought with Nathan Shelly • Keller Williams Elite
GET MORE INFORMATION

John Martinich
Co-Owner | License ID: VA-0225221526
Co-Owner License ID: VA-0225221526



