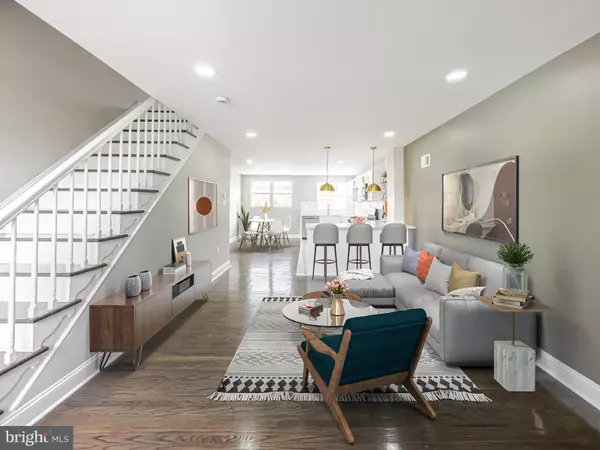For more information regarding the value of a property, please contact us for a free consultation.
Key Details
Sold Price $310,000
Property Type Single Family Home
Sub Type Detached
Listing Status Sold
Purchase Type For Sale
Square Footage 1,158 sqft
Price per Sqft $267
Subdivision Cedarbrook
MLS Listing ID PAPH2396590
Sold Date 11/22/24
Style Other
Bedrooms 4
Full Baths 1
Half Baths 1
HOA Y/N N
Abv Grd Liv Area 1,158
Originating Board BRIGHT
Year Built 1950
Annual Tax Amount $2,409
Tax Year 2024
Lot Size 1,442 Sqft
Acres 0.03
Lot Dimensions 16.00 x 90.00
Property Description
Discover the allure of this 3 bedroom and 2 bath home, step inside to find a spacious, bright and open floor plan that seamlessly combines functionality and style. Upon entering this residence, the hardwood flooring guides you to the living room that offers generous space for hosting gatherings and entertaining. The dining room flows into the kitchen that boasts brand new cabinetry with quartz countertops and stainless steel appliances. Upstairs this home features three bedrooms with ample closet space and a meticulously renovated hallway bathroom. In the lower level you will be greeted by a finished basement that can be used as a family room or a fourth bedroom and to top it all off you will find a beautiful second half bathroom. Do not miss the opportunity to make this charming home your own.
Location
State PA
County Philadelphia
Area 19150 (19150)
Zoning RSA5
Rooms
Basement Daylight, Full, Fully Finished, Garage Access, Heated, Outside Entrance
Main Level Bedrooms 3
Interior
Interior Features Ceiling Fan(s), Combination Kitchen/Dining, Kitchen - Eat-In, Recessed Lighting, Skylight(s), Breakfast Area
Hot Water Electric
Heating Central
Cooling Central A/C
Flooring Hardwood, Ceramic Tile
Equipment Dishwasher, Microwave, Stove, Water Heater - High-Efficiency
Furnishings No
Fireplace N
Appliance Dishwasher, Microwave, Stove, Water Heater - High-Efficiency
Heat Source Natural Gas
Laundry Basement
Exterior
Exterior Feature Brick
Garage Garage Door Opener
Garage Spaces 3.0
Waterfront N
Water Access N
Roof Type Shingle,Flat
Accessibility 2+ Access Exits
Porch Brick
Total Parking Spaces 3
Garage Y
Building
Story 2
Foundation Block
Sewer Public Septic
Water Public
Architectural Style Other
Level or Stories 2
Additional Building Above Grade, Below Grade
Structure Type Dry Wall
New Construction N
Schools
School District The School District Of Philadelphia
Others
Senior Community No
Tax ID 501163700
Ownership Fee Simple
SqFt Source Assessor
Security Features Fire Detection System
Acceptable Financing Cash, Conventional, FHA, VA
Horse Property N
Listing Terms Cash, Conventional, FHA, VA
Financing Cash,Conventional,FHA,VA
Special Listing Condition Standard
Read Less Info
Want to know what your home might be worth? Contact us for a FREE valuation!

Our team is ready to help you sell your home for the highest possible price ASAP

Bought with LaTasha Stone • Realty ONE Group Focus
GET MORE INFORMATION

John Martinich
Co-Owner | License ID: VA-0225221526
Co-Owner License ID: VA-0225221526



