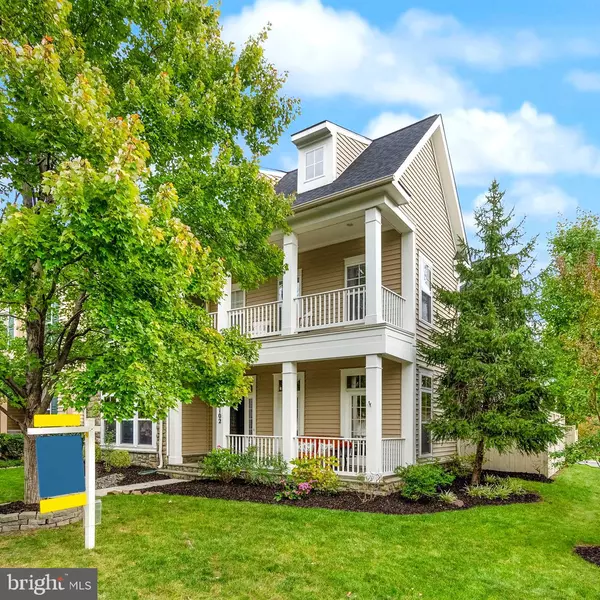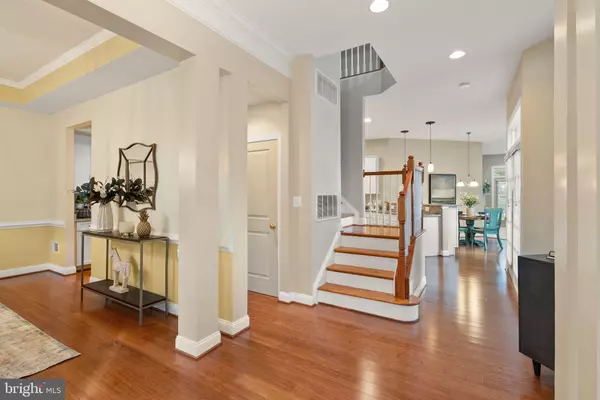For more information regarding the value of a property, please contact us for a free consultation.
Key Details
Sold Price $845,000
Property Type Townhouse
Sub Type End of Row/Townhouse
Listing Status Sold
Purchase Type For Sale
Square Footage 3,154 sqft
Price per Sqft $267
Subdivision Brambleton Landbay 2
MLS Listing ID VALO2081876
Sold Date 11/26/24
Style Carriage House
Bedrooms 3
Full Baths 2
Half Baths 1
HOA Fees $212/mo
HOA Y/N Y
Abv Grd Liv Area 3,154
Originating Board BRIGHT
Year Built 2006
Annual Tax Amount $6,466
Tax Year 2024
Lot Size 5,227 Sqft
Acres 0.12
Property Description
Welcome to your new home! This rarely available Miller & Smith chalet-style end-unit townhome with a 2-car garage, is nestled in the heart of Brambleton! This beautifully updated property boasts a stone and siding front, complete with a charming front porch perfect for enjoying the outdoors and conversing with your neighbors walking past.
***Step into the stunning first floor of this home, where you’re greeted by a large entryway and high ceilings that create a sense of spaciousness throughout. Elegant chair molding adds a touch of sophistication, while upgraded bamboo flooring flows seamlessly through the main areas. The family room features custom built-ins around a cozy gas fireplace, perfect for relaxing. With abundant natural light and an open kitchen, this floor combines style and comfort for everyday living.
***Dive into your culinary haven that is perfect for both daily living and entertaining! It features stunning granite countertops, an expansive island, and ample cabinet storage. Equipped with a brand new refrigerator, double oven, and gas cooktop, this kitchen is ready for any culinary adventure. The spacious pantry and convenient butler's pantry, connecting the kitchen to the dining room, provide plenty of additional storage and prep space. With its open layout, this kitchen is the heart of the home, perfect for gathering with family and friends.
***Upstairs, you’ll find a spacious loft perfect for an office or play area, along with the primary suite, which includes tray ceilings, a separate sitting room, and two primary closets. The primary bath features tumbled stone tile, a soaking tub, double sinks, a separate shower, and a water closet. Two additional large bedrooms and a full laundry room completes the upstairs. But wait! Let's not forget about the generous second-floor porch - an inviting space for sipping morning coffee or unwinding with a good book while enjoying the fresh air!
***This home features a gorgeous courtyard-style terrace, centrally located for easy access and visibility from the formal living area, family room, and kitchen. Its open design allows for plenty of natural light to pour into the surrounding spaces, creating a warm and inviting atmosphere throughout the home. The terrace boasts slate flooring and a privacy fence, offering a serene outdoor retreat that feels spacious yet secluded—perfect for relaxing or entertaining guests.
***Brambleton, Virginia, is a lively, welcoming community in the heart of Loudoun County. It’s the kind of place where neighbors know each other, and there's always something going on, whether it’s at the local parks, on the trails, or in the bustling town center filled with shops and restaurants. It’s a great spot for families, with plenty of outdoor spaces and events that bring people together. Plus, with the Silver Line Metro nearby and Dulles Airport just a short drive away, Brambleton offers the perfect mix of suburban comfort and city convenience.
***Don't miss out on this exceptional Brambleton gem!
Location
State VA
County Loudoun
Zoning PDH4
Rooms
Other Rooms Living Room, Dining Room, Primary Bedroom, Bedroom 2, Bedroom 3, Kitchen, Foyer, Loft, Primary Bathroom
Interior
Interior Features Breakfast Area, Butlers Pantry, Built-Ins, Carpet, Ceiling Fan(s), Crown Moldings, Dining Area, Family Room Off Kitchen, Floor Plan - Open, Formal/Separate Dining Room, Kitchen - Eat-In, Kitchen - Gourmet, Kitchen - Island, Kitchen - Table Space, Primary Bath(s), Pantry, Recessed Lighting, Bathroom - Soaking Tub, Sprinkler System, Upgraded Countertops, Walk-in Closet(s), Wood Floors, Other
Hot Water Natural Gas
Heating Heat Pump(s)
Cooling Ceiling Fan(s), Central A/C, Zoned
Flooring Hardwood, Carpet, Other
Fireplaces Number 1
Fireplaces Type Gas/Propane
Equipment Built-In Microwave, Cooktop, Dishwasher, Disposal, Dryer, Extra Refrigerator/Freezer, Icemaker, Oven - Double, Oven - Wall, Refrigerator, Washer
Fireplace Y
Appliance Built-In Microwave, Cooktop, Dishwasher, Disposal, Dryer, Extra Refrigerator/Freezer, Icemaker, Oven - Double, Oven - Wall, Refrigerator, Washer
Heat Source Natural Gas
Laundry Upper Floor
Exterior
Exterior Feature Balcony, Enclosed, Patio(s), Porch(es), Roof
Parking Features Garage - Rear Entry, Garage Door Opener, Inside Access
Garage Spaces 2.0
Utilities Available Electric Available, Natural Gas Available, Sewer Available, Water Available
Water Access N
Accessibility Other
Porch Balcony, Enclosed, Patio(s), Porch(es), Roof
Attached Garage 2
Total Parking Spaces 2
Garage Y
Building
Story 2
Foundation Concrete Perimeter
Sewer Public Sewer
Water Public
Architectural Style Carriage House
Level or Stories 2
Additional Building Above Grade, Below Grade
New Construction N
Schools
Elementary Schools Legacy
Middle Schools Brambleton
High Schools Independence
School District Loudoun County Public Schools
Others
Pets Allowed Y
HOA Fee Include Trash,High Speed Internet,Cable TV
Senior Community No
Tax ID 160483168000
Ownership Fee Simple
SqFt Source Assessor
Acceptable Financing Cash, Conventional, FHA, VA
Listing Terms Cash, Conventional, FHA, VA
Financing Cash,Conventional,FHA,VA
Special Listing Condition Standard
Pets Allowed No Pet Restrictions
Read Less Info
Want to know what your home might be worth? Contact us for a FREE valuation!

Our team is ready to help you sell your home for the highest possible price ASAP

Bought with Ahmed Waled Nadim • Homesavey, LLC
GET MORE INFORMATION

John Martinich
Co-Owner | License ID: VA-0225221526
Co-Owner License ID: VA-0225221526



