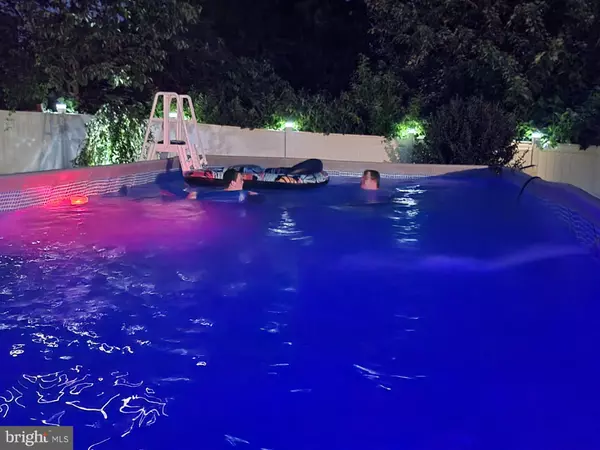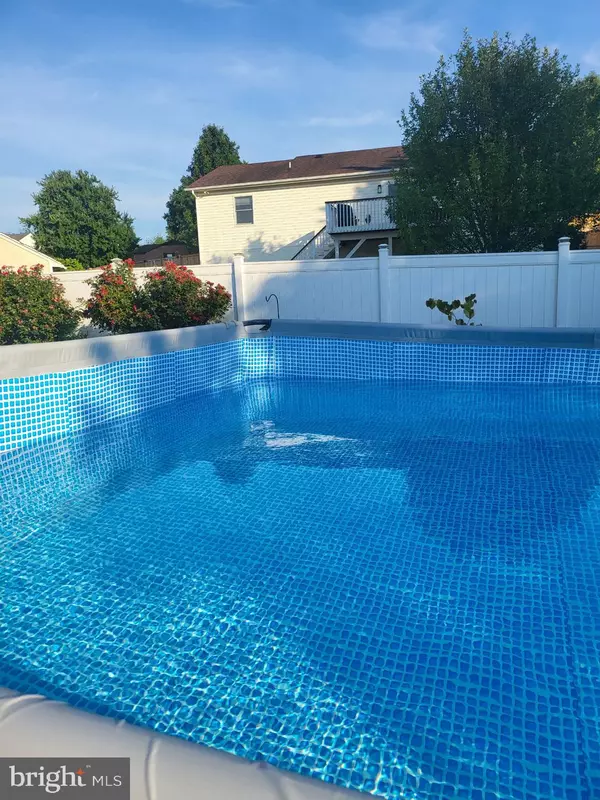For more information regarding the value of a property, please contact us for a free consultation.
Key Details
Sold Price $475,000
Property Type Single Family Home
Sub Type Detached
Listing Status Sold
Purchase Type For Sale
Square Footage 2,716 sqft
Price per Sqft $174
Subdivision Vaught Estates
MLS Listing ID VAWR2009002
Sold Date 11/26/24
Style Ranch/Rambler
Bedrooms 6
Full Baths 3
HOA Y/N N
Abv Grd Liv Area 1,358
Originating Board BRIGHT
Year Built 1988
Annual Tax Amount $2,130
Tax Year 2022
Lot Size 10,106 Sqft
Acres 0.23
Property Description
Charming Ranch with Expansive Finished Basement & Outdoor Oasis!
Welcome to this spacious ranch home boasting over 2,700 sq. ft. of finished living space. The main level features an inviting covered front porch, perfect for enjoying your morning coffee. Step inside to find an open and airy floor plan with a large living area, ideal for all your gatherings.
The finished basement offers multiple versatile spaces – perfect for an additional family room, home office, or workout area, complete with a convenient kitchenette for added flexibility. Step outside to your backyard retreat, featuring an above-ground pool, a hot tub, and a shed, all enclosed by a white vinyl privacy fence.
With ample room for future growth, this home is ready to accommodate all your needs. Don't miss out on this gem – schedule your showing today! Over 2700 square feet finished.
Location
State VA
County Warren
Zoning R1
Rooms
Basement Fully Finished, Walkout Stairs
Main Level Bedrooms 3
Interior
Hot Water Electric
Heating Heat Pump(s)
Cooling Central A/C
Fireplace N
Heat Source Electric
Exterior
Fence Privacy, Vinyl, Rear
Pool Above Ground
Water Access N
Accessibility None
Garage N
Building
Story 2
Foundation Permanent
Sewer Public Sewer
Water Public
Architectural Style Ranch/Rambler
Level or Stories 2
Additional Building Above Grade, Below Grade
New Construction N
Schools
School District Warren County Public Schools
Others
Senior Community No
Tax ID 20A143 1 22
Ownership Fee Simple
SqFt Source Assessor
Special Listing Condition Standard
Read Less Info
Want to know what your home might be worth? Contact us for a FREE valuation!

Our team is ready to help you sell your home for the highest possible price ASAP

Bought with Anthony James Constable • RE/MAX Gateway
GET MORE INFORMATION

John Martinich
Co-Owner | License ID: VA-0225221526
Co-Owner License ID: VA-0225221526



