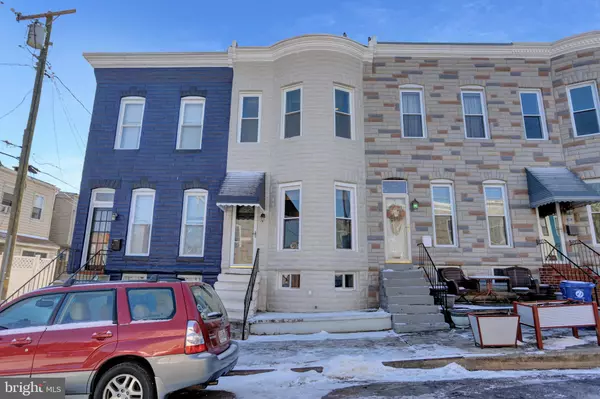For more information regarding the value of a property, please contact us for a free consultation.
Key Details
Sold Price $416,000
Property Type Townhouse
Sub Type Interior Row/Townhouse
Listing Status Sold
Purchase Type For Sale
Square Footage 1,737 sqft
Price per Sqft $239
Subdivision Hampden Historic District
MLS Listing ID MDBA2153658
Sold Date 02/25/25
Style Traditional
Bedrooms 3
Full Baths 1
Half Baths 1
HOA Y/N N
Abv Grd Liv Area 1,296
Originating Board BRIGHT
Year Built 1920
Annual Tax Amount $6,318
Tax Year 2024
Lot Dimensions 15x110
Property Sub-Type Interior Row/Townhouse
Property Description
Located 1 block from 36th Street and 2 blocks from Wyman Park, 703 Berry St is a traditonal bowed front 3 level townhouse with 3 bedrooms and 1.5 baths. Walk through the front door into the spacious living room with large windows providing natural light. An updated kitchen with stainless steel appliances and granite countertops. Nice size dining room opening to a great back yard with covered patio, perfect for summer entertaining or relaxing while overlooking the fenced rear yard. Upper level includes 3 bedrooms and 1 full bath. Lower level is finished wall to wall carpeting, play area, and laundry/utility rm. Well kept and move in ready!
Location
State MD
County Baltimore City
Zoning R-7
Rooms
Other Rooms Living Room, Dining Room, Primary Bedroom, Bedroom 2, Bedroom 3, Kitchen, Family Room, Utility Room, Half Bath
Basement Connecting Stairway, Full, Fully Finished
Interior
Interior Features Ceiling Fan(s), Floor Plan - Traditional, Formal/Separate Dining Room
Hot Water Natural Gas
Heating Forced Air
Cooling Central A/C, Ceiling Fan(s), Programmable Thermostat
Equipment Built-In Microwave, Dishwasher, Disposal, Refrigerator, Stainless Steel Appliances, Washer, Dryer, Oven/Range - Electric
Fireplace N
Appliance Built-In Microwave, Dishwasher, Disposal, Refrigerator, Stainless Steel Appliances, Washer, Dryer, Oven/Range - Electric
Heat Source Natural Gas
Exterior
Water Access N
Accessibility None
Garage N
Building
Lot Description Rear Yard
Story 3
Foundation Other
Sewer Public Sewer
Water Public
Architectural Style Traditional
Level or Stories 3
Additional Building Above Grade, Below Grade
New Construction N
Schools
School District Baltimore City Public Schools
Others
Senior Community No
Tax ID 0313013536A018
Ownership Fee Simple
SqFt Source Estimated
Special Listing Condition Standard
Read Less Info
Want to know what your home might be worth? Contact us for a FREE valuation!

Our team is ready to help you sell your home for the highest possible price ASAP

Bought with Laura Q Byrne • Long & Foster Real Estate, Inc.
GET MORE INFORMATION
John Martinich
Co-Owner | License ID: VA-0225221526
Co-Owner License ID: VA-0225221526



