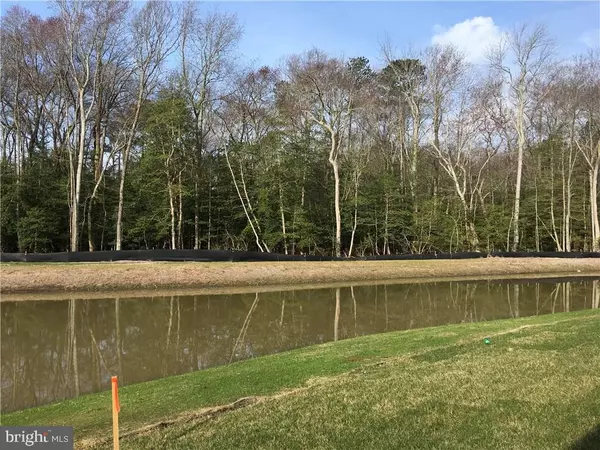For more information regarding the value of a property, please contact us for a free consultation.
Key Details
Sold Price $420,000
Property Type Single Family Home
Sub Type Detached
Listing Status Sold
Purchase Type For Sale
Square Footage 2,378 sqft
Price per Sqft $176
Subdivision Forest Landing
MLS Listing ID 1001576614
Sold Date 06/29/18
Style Contemporary
Bedrooms 2
Full Baths 2
HOA Fees $180/ann
HOA Y/N Y
Abv Grd Liv Area 2,378
Originating Board SCAOR
Year Built 2018
Lot Size 8,712 Sqft
Acres 0.2
Property Description
Why wait for a brand new home in Forest Landing when you could move into this brand new home before Summer begins! Priced $43K below build-out! This popular Daventry model features 2378 Sq.ft. of living space and has many upgrades. Move right in! NEVER BEEN OCCUPIED! Featuring a first floor ensuite master bedroom and bath, guest room with second full bath; gas fireplace, hardwood floors and upgraded carpeting. Spacious kitchen and great room with informal dining area, plus loft and third bedroom/bath. Two car garage and driveway off street. Backs up to a private pond view with woods on a large pie shaped lot. Located in a tree-filled development that provides wonderful amenities such as: community center, fitness center, lighted tennis courts and large swimming pool. Just a few miles to the beach, wildlife preserve, public boat ramps, bike paths, golf clubs, fishing and more. Enjoy low-maintenance living with lawn care done for you. Tucked away for privacy but close to everything!
Location
State DE
County Sussex
Area Baltimore Hundred (31001)
Zoning RESIDENTIAL
Rooms
Main Level Bedrooms 2
Interior
Interior Features Attic
Hot Water Electric
Heating Heat Pump(s)
Cooling Heat Pump(s)
Flooring Carpet, Hardwood, Tile/Brick
Fireplaces Number 1
Fireplaces Type Gas/Propane
Equipment Dishwasher, Disposal, Exhaust Fan, Icemaker, Refrigerator, Microwave, Oven/Range - Electric, Oven - Self Cleaning, Washer/Dryer Hookups Only, Water Heater
Furnishings No
Fireplace Y
Appliance Dishwasher, Disposal, Exhaust Fan, Icemaker, Refrigerator, Microwave, Oven/Range - Electric, Oven - Self Cleaning, Washer/Dryer Hookups Only, Water Heater
Heat Source Electric
Exterior
Garage Garage Door Opener
Garage Spaces 4.0
Pool In Ground
Waterfront N
Water Access N
Roof Type Architectural Shingle
Accessibility None
Attached Garage 2
Total Parking Spaces 4
Garage Y
Building
Story 2
Foundation Slab
Sewer Public Sewer
Water Public
Architectural Style Contemporary
Level or Stories 2
Additional Building Above Grade
New Construction Y
Schools
School District Indian River
Others
Senior Community No
Ownership Fee Simple
SqFt Source Estimated
Acceptable Financing Conventional
Listing Terms Conventional
Financing Conventional
Special Listing Condition Standard
Read Less Info
Want to know what your home might be worth? Contact us for a FREE valuation!

Our team is ready to help you sell your home for the highest possible price ASAP

Bought with Robert Lawrence Greason • Active Adults Realty
GET MORE INFORMATION

John Martinich
Co-Owner | License ID: VA-0225221526
Co-Owner License ID: VA-0225221526



