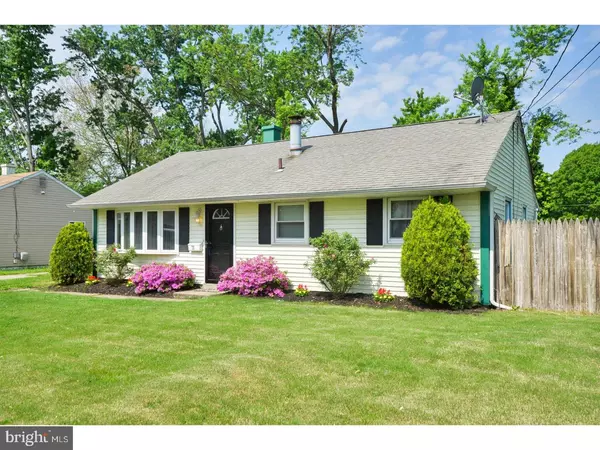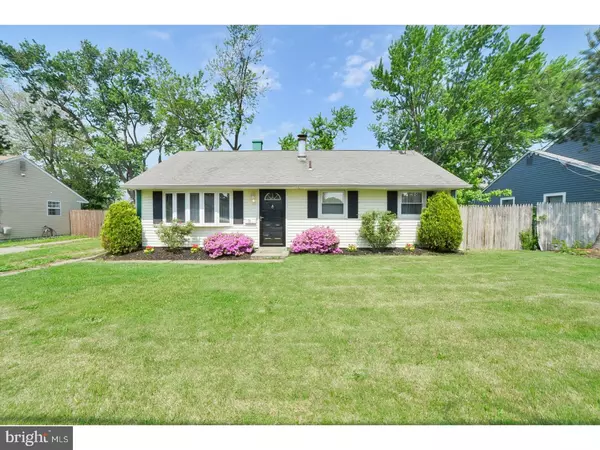For more information regarding the value of a property, please contact us for a free consultation.
Key Details
Sold Price $154,900
Property Type Single Family Home
Sub Type Detached
Listing Status Sold
Purchase Type For Sale
Subdivision Berlin Estates
MLS Listing ID 1001486986
Sold Date 07/27/18
Style Ranch/Rambler,Traditional
Bedrooms 3
Full Baths 1
HOA Y/N N
Originating Board TREND
Year Built 1954
Annual Tax Amount $4,607
Tax Year 2017
Lot Size 6,250 Sqft
Acres 0.14
Lot Dimensions 62X100
Property Description
This adorable rancher is perfect throughout! A welcoming exterior surrounded by a well-cared for lawn and landscaping; a stone patio area for your outdoor dining and gathering area; lots of lawn for play; a large double door storage shed offers a great place to store the extras. There is a fully upgraded and updated interior that includes amenities usually found in much more expensive homes, light gray wood laminate flooring is the perfect backdrop for neutral walls and white painted wood trims; a white painted brick platform for the wood stove creates ambiance and savings on the heating bills; a gorgeous newer Kitchen with glazed cream designer cabinets, neutral tiled floor, full stainless steel appliance package, granite countertops, space for a casual dining table; wood laminate in the 3 bedrooms plus there is a lovely and fresh new bath with white vanity, coordinating framed mirror, tiled floor and tub/shower surround. Some of the big ticket items that have recently been replaced include the HVAC (2015) plus water heater (2017). This great home is close to all major highways for an easy commute, near shopping, restaurants and the shore points! A great neighborhood, a great home and a great price! It will be gone before you know it! The market is hot!
Location
State NJ
County Camden
Area Berlin Twp (20406)
Zoning R2
Rooms
Other Rooms Living Room, Primary Bedroom, Bedroom 2, Kitchen, Bedroom 1, Laundry, Attic
Interior
Interior Features Attic/House Fan, Wood Stove, Kitchen - Eat-In
Hot Water Natural Gas
Heating Gas, Forced Air
Cooling Central A/C
Fireplaces Number 1
Equipment Built-In Range, Dishwasher, Disposal, Built-In Microwave
Fireplace Y
Window Features Bay/Bow
Appliance Built-In Range, Dishwasher, Disposal, Built-In Microwave
Heat Source Natural Gas
Laundry Main Floor
Exterior
Garage Spaces 1.0
Fence Other
Utilities Available Cable TV
Waterfront N
Water Access N
Accessibility None
Total Parking Spaces 1
Garage Y
Building
Lot Description Front Yard, Rear Yard, SideYard(s)
Story 1
Sewer Public Sewer
Water Public
Architectural Style Ranch/Rambler, Traditional
Level or Stories 1
Additional Building Above Grade
New Construction N
Schools
High Schools Overbrook
School District Pine Hill Borough Board Of Education
Others
Senior Community No
Tax ID 06-01303-00013
Ownership Fee Simple
Read Less Info
Want to know what your home might be worth? Contact us for a FREE valuation!

Our team is ready to help you sell your home for the highest possible price ASAP

Bought with Bryan S Vurgason • Keller Williams Realty - Cherry Hill
GET MORE INFORMATION

John Martinich
Co-Owner | License ID: VA-0225221526
Co-Owner License ID: VA-0225221526



