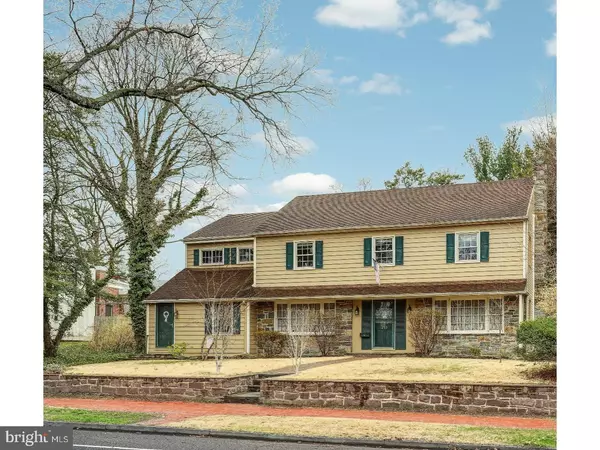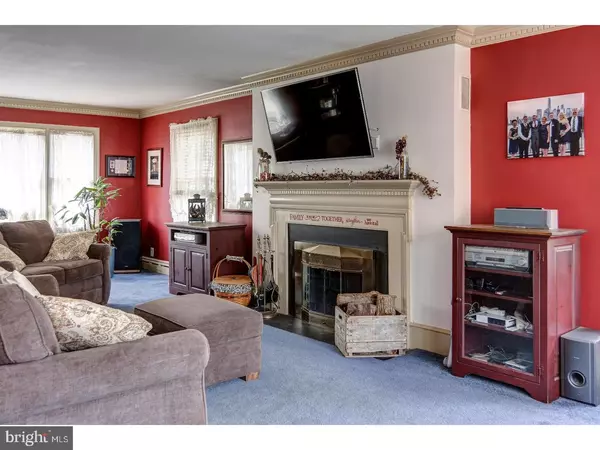For more information regarding the value of a property, please contact us for a free consultation.
Key Details
Sold Price $329,900
Property Type Single Family Home
Sub Type Detached
Listing Status Sold
Purchase Type For Sale
Square Footage 4,168 sqft
Price per Sqft $79
Subdivision Historic District
MLS Listing ID 1000364230
Sold Date 08/17/18
Style Colonial
Bedrooms 4
Full Baths 3
Half Baths 1
HOA Y/N N
Abv Grd Liv Area 3,368
Originating Board TREND
Year Built 1953
Annual Tax Amount $8,509
Tax Year 2017
Lot Size 0.289 Acres
Acres 0.29
Lot Dimensions 75X168
Property Description
An Inspiring Blend Of Vintage Architecture With State-Of-The-Art Renovations! Here's A Warmly Inviting Center-Hall Featuring: An "Extended Family Suite" Or "Home Office Wing"(Lot's Of Options) With It's Own Separate Front Entry, Complete w/Living Room, Bedroom, Kitchen & Full Bath; The Main House Boasts A Recently Renovated, Granite Counter, Center-Isle Kitchen w/SS Appliances Including A Dual Fuel 5-Burner Range/Oven; The Period Amenities And Enormous Proportions Of The Great Room Are Sure To Please, With Its Grand Fireplace, Dentil Molding, And Curved Archways To A Crowd Pleasing Formal Dining Room; -4- Masterful BR Suites On The Upper Level, And There's Also An Extra Spacious Bonus-Suite That Adjoins Two Of The Bedrooms; The Master Suite Offers A Dressing Area And His/Her Closets; And Another Oversized Bedroom With Built In Desk Area, WOW!!; Full Basement w/Outside Access Bilco Doors; Tall Ceilings; Hardwoods; Newer 2-Zone Central Air; Newer 3- Zone Gas Fired Hot Water Heat; Newer Vinyl Siding... All Set On A Picturesque Fenced Lot, In The Heart Of Historic Mount Holly, With Driveway Access To Rear Parking.
Location
State NJ
County Burlington
Area Mount Holly Twp (20323)
Zoning R2
Rooms
Other Rooms Living Room, Dining Room, Primary Bedroom, Bedroom 2, Bedroom 3, Kitchen, Family Room, Bedroom 1, In-Law/auPair/Suite, Laundry, Other, Attic
Basement Full, Unfinished, Outside Entrance
Interior
Interior Features Primary Bath(s), Kitchen - Island, Ceiling Fan(s), 2nd Kitchen, Dining Area
Hot Water Natural Gas
Heating Gas, Radiator, Baseboard
Cooling Central A/C
Flooring Wood, Fully Carpeted, Vinyl
Fireplaces Number 1
Equipment Built-In Range, Dishwasher
Fireplace Y
Window Features Bay/Bow
Appliance Built-In Range, Dishwasher
Heat Source Natural Gas
Laundry Basement
Exterior
Exterior Feature Patio(s)
Garage Spaces 3.0
Fence Other
Utilities Available Cable TV
Waterfront N
Water Access N
Roof Type Shingle
Accessibility None
Porch Patio(s)
Total Parking Spaces 3
Garage N
Building
Story 2
Sewer Public Sewer
Water Public
Architectural Style Colonial
Level or Stories 2
Additional Building Above Grade, Below Grade
New Construction N
Schools
School District Mount Holly Township Public Schools
Others
Senior Community No
Tax ID 23-00024-00012 01
Ownership Fee Simple
Security Features Security System
Read Less Info
Want to know what your home might be worth? Contact us for a FREE valuation!

Our team is ready to help you sell your home for the highest possible price ASAP

Bought with Jennifer Riches • Keller Williams Realty - Marlton
GET MORE INFORMATION

John Martinich
Co-Owner | License ID: VA-0225221526
Co-Owner License ID: VA-0225221526



