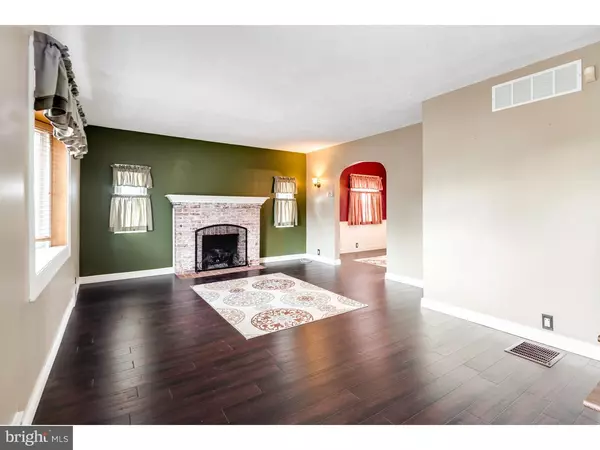For more information regarding the value of a property, please contact us for a free consultation.
Key Details
Sold Price $185,000
Property Type Single Family Home
Sub Type Detached
Listing Status Sold
Purchase Type For Sale
Square Footage 1,271 sqft
Price per Sqft $145
Subdivision Bettlewood
MLS Listing ID 1002381952
Sold Date 04/19/16
Style Cape Cod
Bedrooms 3
Full Baths 1
HOA Y/N N
Abv Grd Liv Area 1,271
Originating Board TREND
Year Built 1945
Annual Tax Amount $6,999
Tax Year 2015
Lot Size 5,000 Sqft
Acres 0.11
Lot Dimensions 50X100
Property Description
Adorable 2-Story Cape Cod located in the popular "Bettlewood" section of town! Some of this homes features include a large Living Room and Formal Dining Room with beautiful new wood flooring and a slider off the Dining Room leading to the rear deck, Eat-In Kitchen with Oak cabinets and all white appliances and a stainless steel sink with a window above with a great view of the backyard. This particular house offers a lower level which is currently used as a Family Room, but could also be used as a 4th bedroom with a double closet and a separate door leading to the backyard. The 2nd floor consists of 3 great size bedrooms and a full bathroom with Whirlpool tub and a separate shower stall with enclosure. There is also a full/unfinished basement! Fully fenced in backyard with a large rear deck that is connected to the above ground pool which has a new liner, rear storage shed, newer windows, Gas Heat, Central air and the list goes on. Put this move-in ready house on your list today...you won't regret it!
Location
State NJ
County Camden
Area Haddon Twp (20416)
Zoning RESID
Rooms
Other Rooms Living Room, Dining Room, Primary Bedroom, Bedroom 2, Kitchen, Family Room, Bedroom 1, Laundry, Other
Basement Full, Unfinished
Interior
Interior Features Ceiling Fan(s), Stall Shower, Kitchen - Eat-In
Hot Water Natural Gas
Heating Gas, Forced Air
Cooling Central A/C
Flooring Wood, Fully Carpeted, Vinyl
Fireplaces Number 1
Equipment Built-In Range, Refrigerator, Built-In Microwave
Fireplace Y
Appliance Built-In Range, Refrigerator, Built-In Microwave
Heat Source Natural Gas
Laundry Basement
Exterior
Exterior Feature Deck(s)
Garage Spaces 3.0
Fence Other
Pool Above Ground
Utilities Available Cable TV
Waterfront N
Water Access N
Roof Type Pitched,Shingle
Accessibility None
Porch Deck(s)
Total Parking Spaces 3
Garage N
Building
Lot Description Front Yard, Rear Yard, SideYard(s)
Story 2
Sewer Public Sewer
Water Public
Architectural Style Cape Cod
Level or Stories 2
Additional Building Above Grade
New Construction N
Schools
Middle Schools William G Rohrer
High Schools Haddon Township
School District Haddon Township Public Schools
Others
Senior Community No
Tax ID 16-00007 05-00015
Ownership Fee Simple
Security Features Security System
Acceptable Financing Conventional, VA, FHA 203(b)
Listing Terms Conventional, VA, FHA 203(b)
Financing Conventional,VA,FHA 203(b)
Read Less Info
Want to know what your home might be worth? Contact us for a FREE valuation!

Our team is ready to help you sell your home for the highest possible price ASAP

Bought with Jason Gareau • Long & Foster Real Estate, Inc.
GET MORE INFORMATION

John Martinich
Co-Owner | License ID: VA-0225221526
Co-Owner License ID: VA-0225221526



