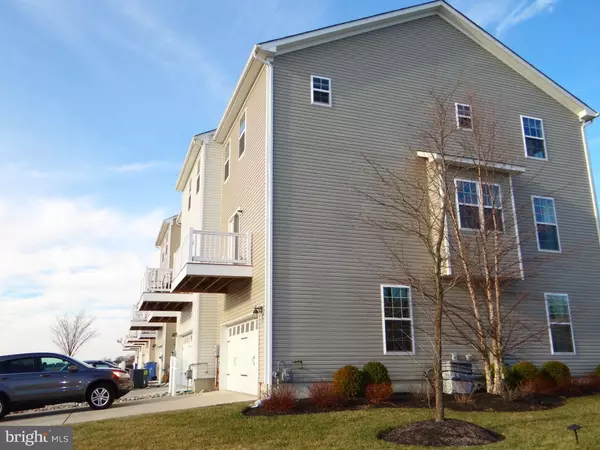For more information regarding the value of a property, please contact us for a free consultation.
Key Details
Sold Price $237,500
Property Type Townhouse
Sub Type End of Row/Townhouse
Listing Status Sold
Purchase Type For Sale
Subdivision Richwood Crossing
MLS Listing ID 1002392212
Sold Date 04/25/16
Style Other
Bedrooms 3
Full Baths 2
Half Baths 1
HOA Fees $98/mo
HOA Y/N Y
Originating Board TREND
Year Built 2010
Annual Tax Amount $1,474
Tax Year 2015
Lot Size 3,920 Sqft
Acres 0.09
Lot Dimensions 17.5 X 30
Property Description
Gorgeous 3 story Town Home! This beautiful home was the model & it shows! With the Spacious floor plan, abundance of windows, recessed lighting & upgrades galore what more could you want! Enter the lower level family room & find attractive laminate flooring, a pretty powder room with pedestal sink & a door that leads to the 2 car attached garage. On the main level you'll find beautiful hardwood flooring, a bright & inviting living room boasting a gas fireplace with wood mantle & granite surround, Hunter ceiling fan, recessed lights & surround sound wiring is in place. The dining room with upgraded bump-out window, a generous breakfast room & a stunning kitchen with upgraded 42" dark cherry cabinets, granite counters, breakfast bar, center island, built in microwave & stainless steel appliances. Three lovely bedrooms on the upper level with hallway linen closet & pull down attic. Vaulted ceilings, Hunter ceiling fan & recessed lights in the master bedroom. Double vanity & tile around tub in the master bath & a walk-in closet with shelving. Pretty hall bath. Other upgrades include the hardwood & laminate flooring, open hand rails at stairways, Rainbird 7 Zone inground sprinklers, security system, plus Custom window treatments, outdoor lighting & paint thru-out. All this & more in the lovely development of Richwood Crossing!!
Location
State NJ
County Gloucester
Area Glassboro Boro (20806)
Zoning RES
Rooms
Other Rooms Living Room, Dining Room, Primary Bedroom, Bedroom 2, Kitchen, Family Room, Bedroom 1, Laundry, Other, Attic
Interior
Interior Features Kitchen - Island, Butlers Pantry, Dining Area
Hot Water Electric
Heating Gas
Cooling Central A/C
Flooring Fully Carpeted
Fireplaces Number 1
Fireplaces Type Gas/Propane
Equipment Built-In Range, Dishwasher, Refrigerator, Disposal, Built-In Microwave
Fireplace Y
Appliance Built-In Range, Dishwasher, Refrigerator, Disposal, Built-In Microwave
Heat Source Natural Gas
Laundry Upper Floor
Exterior
Garage Spaces 4.0
Waterfront N
Water Access N
Accessibility None
Total Parking Spaces 4
Garage N
Building
Story 3+
Sewer Public Sewer
Water Public
Architectural Style Other
Level or Stories 3+
New Construction N
Schools
School District Glassboro Public Schools
Others
HOA Fee Include Common Area Maintenance,Lawn Maintenance,Snow Removal
Senior Community No
Tax ID 06-00198 01-00010-X
Ownership Fee Simple
Read Less Info
Want to know what your home might be worth? Contact us for a FREE valuation!

Our team is ready to help you sell your home for the highest possible price ASAP

Bought with Terry Calabrese • Century 21 Rauh & Johns
GET MORE INFORMATION

John Martinich
Co-Owner | License ID: VA-0225221526
Co-Owner License ID: VA-0225221526



