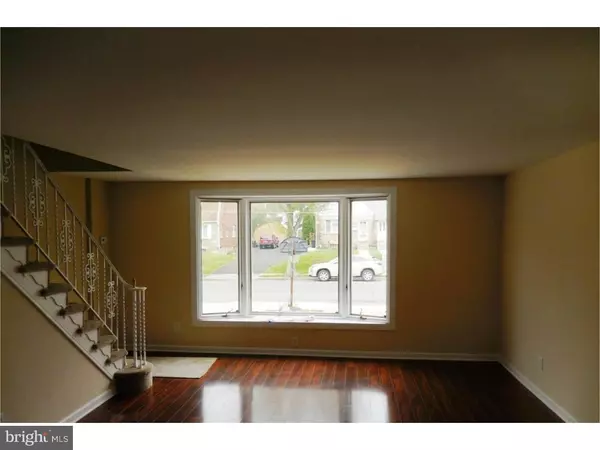For more information regarding the value of a property, please contact us for a free consultation.
Key Details
Sold Price $250,000
Property Type Single Family Home
Sub Type Twin/Semi-Detached
Listing Status Sold
Purchase Type For Sale
Square Footage 1,480 sqft
Price per Sqft $168
Subdivision Pine Valley
MLS Listing ID 1002424134
Sold Date 07/19/16
Style Other
Bedrooms 3
Full Baths 2
HOA Y/N N
Abv Grd Liv Area 1,480
Originating Board TREND
Year Built 1925
Annual Tax Amount $3,108
Tax Year 2016
Lot Size 6,774 Sqft
Acres 0.16
Lot Dimensions 34X200
Property Description
Don't miss this absolutely stunning and totally remodeled twin in desirable Pine Valley. This must see home boasts 3 bedroom and 2 full baths! Enter into the modern wide open floor plan! A large bay window floods natural light onto the beautiful dark wood floors flowing throughout the spacious living room/dining room combination. Your eye moves straight thru to the large eat in kitchen that has been totally remodeled with ceramic tile flooring, an abundance of gorgeous cherry cabinetry, legions of marble counter top space, modern subway tile backsplash and stainless steel appliances. Upstairs you find the MBR suite with private bath featuring a stylish glass shower stall and lovely modern ceramic tile. 2 more bedrooms and a beautifully remodeled ceramic tile hall bath complete the 2nd floor. Enjoy easy indoor - outdoor entertaining with the full finished walk out basement that glows with natural light! Sliding glass doors invite you out to the covered patio, huge fenced yard and massive redwood deck. Berber carpets, large storage/utility closets and separate laundry room with exit to the driveway and 1 car garage put all the conveniences into one place! All neutral palate throughout. A once in a lifetime opportunity for the buyer looking for a home that will be the envy of their friends! Too many extra's to list. Call today for you private viewing!
Location
State PA
County Philadelphia
Area 19115 (19115)
Zoning RSA2
Rooms
Other Rooms Living Room, Dining Room, Primary Bedroom, Bedroom 2, Kitchen, Family Room, Bedroom 1, Laundry
Basement Partial, Outside Entrance, Fully Finished
Interior
Interior Features Kitchen - Eat-In
Hot Water Natural Gas
Heating Gas
Cooling Central A/C
Flooring Wood, Fully Carpeted, Tile/Brick
Fireplace N
Heat Source Natural Gas
Laundry Basement
Exterior
Exterior Feature Deck(s), Patio(s)
Garage Spaces 1.0
Fence Other
Waterfront N
Water Access N
Accessibility None
Porch Deck(s), Patio(s)
Attached Garage 1
Total Parking Spaces 1
Garage Y
Building
Lot Description Front Yard, Rear Yard, SideYard(s)
Story 2
Sewer Public Sewer
Water Public
Architectural Style Other
Level or Stories 2
Additional Building Above Grade
New Construction N
Schools
School District The School District Of Philadelphia
Others
Senior Community No
Tax ID 632049100
Ownership Fee Simple
Read Less Info
Want to know what your home might be worth? Contact us for a FREE valuation!

Our team is ready to help you sell your home for the highest possible price ASAP

Bought with Frank Grabon • Re/Max One Realty
GET MORE INFORMATION

John Martinich
Co-Owner | License ID: VA-0225221526
Co-Owner License ID: VA-0225221526



