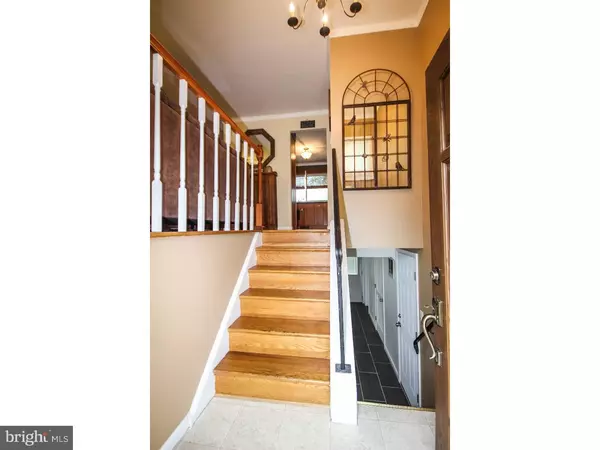For more information regarding the value of a property, please contact us for a free consultation.
Key Details
Sold Price $205,000
Property Type Single Family Home
Sub Type Detached
Listing Status Sold
Purchase Type For Sale
Square Footage 1,780 sqft
Price per Sqft $115
Subdivision Timberbirch
MLS Listing ID 1002424010
Sold Date 08/30/16
Style Other,Split Level
Bedrooms 3
Full Baths 1
Half Baths 1
HOA Y/N N
Abv Grd Liv Area 1,780
Originating Board TREND
Year Built 1960
Annual Tax Amount $7,156
Tax Year 2015
Lot Size 0.267 Acres
Acres 0.27
Lot Dimensions 93X125
Property Description
Nestled in a cul de sac in the lovely community of Timberbirch, you will notice this home's terrific curb appeal as soon as you drive up. Not only does this home show beautifully, but it's new owners will surely appreciate all of the updates throughout! Step inside the front door and take in the freshly painted neutral toned walls and warm hardwood floors. Relax in the living room which has lots of natural lighting, or enjoy your morning coffee at the dining room table as you gaze out back at your beautiful yard and pool. In the updated kitchen you'll find a gorgeous glass tiled back splash, granite counters and stainless appliance package. Three bedrooms (with hardwood flooring and good sized closets) and the full bathroom finish off the upper level. The lower level features a huge, comfortable family room with cozy wood burning fireplace. Here you will also find the just-renovated half bath, as well as the laundry room and a bonus room that would be ideal for a home office or exercise room. The front section of the large family room could be easily sectioned off to make another bedroom (many 4 bedroom homes in the neighborhood have done this). Easily entertain in the large backyard which features a 40'x 20' in ground pool with all equipment included (owners are also installing a new filter this year). Save MONEY on your monthly utility bills because this home has had a complete home energy audit performed per the NJ Clean Energy Act. ALSO: featured in this home is an ultra high energy efficient Maytag IQ Drive HVAC system, which offers the electric cooling convenience of an air conditioner with the gas heat energy-efficiency of a furnace. It operates at lower capacity during mild summer days and at full capacity during hotter ones, allowing it to provide better comfort and perform more quietly than single-stage units...saving hundreds of dollars in utility bills! The system is under warranty through 2022 through Bovio Heating Plumbing Cooling. Save even more with the high-efficiency tankless hot water heater. This incredible home is only about 100 yards to the entrance of the lovely and well kept community park at the heart of this quiet neighborhood. Move here and have it all: great schools, many community youth programs, easy access to major highways, restaurants and shopping (Deptford mall and Gloucester Premium Outlets are nearby). Make your appointment today!
Location
State NJ
County Camden
Area Gloucester Twp (20415)
Zoning R
Rooms
Other Rooms Living Room, Dining Room, Primary Bedroom, Bedroom 2, Kitchen, Family Room, Bedroom 1, Other, Attic
Interior
Interior Features Ceiling Fan(s), Attic/House Fan, Breakfast Area
Hot Water Natural Gas
Heating Gas, Forced Air
Cooling Central A/C
Flooring Wood, Fully Carpeted, Tile/Brick
Fireplaces Number 1
Equipment Built-In Range, Dishwasher, Disposal
Fireplace Y
Appliance Built-In Range, Dishwasher, Disposal
Heat Source Natural Gas
Laundry Lower Floor
Exterior
Exterior Feature Patio(s)
Garage Inside Access
Garage Spaces 3.0
Fence Other
Pool In Ground
Waterfront N
Water Access N
Roof Type Pitched,Shingle
Accessibility None
Porch Patio(s)
Attached Garage 1
Total Parking Spaces 3
Garage Y
Building
Lot Description Front Yard, Rear Yard
Story Other
Sewer Public Sewer
Water Public
Architectural Style Other, Split Level
Level or Stories Other
Additional Building Above Grade
New Construction N
Schools
High Schools Triton Regional
School District Black Horse Pike Regional Schools
Others
Senior Community No
Tax ID 15-09401-00037
Ownership Fee Simple
Read Less Info
Want to know what your home might be worth? Contact us for a FREE valuation!

Our team is ready to help you sell your home for the highest possible price ASAP

Bought with Barbara E Caccia • BHHS Fox & Roach-Bryn Mawr
GET MORE INFORMATION

John Martinich
Co-Owner | License ID: VA-0225221526
Co-Owner License ID: VA-0225221526



