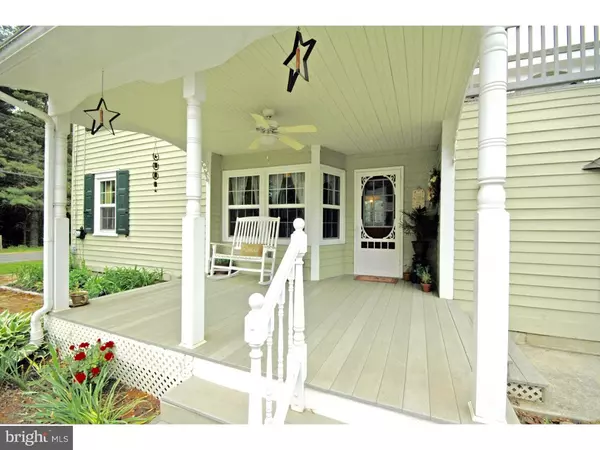For more information regarding the value of a property, please contact us for a free consultation.
Key Details
Sold Price $267,000
Property Type Single Family Home
Sub Type Detached
Listing Status Sold
Purchase Type For Sale
Square Footage 1,638 sqft
Price per Sqft $163
Subdivision None Available
MLS Listing ID 1002433116
Sold Date 08/12/16
Style Colonial,Farmhouse/National Folk
Bedrooms 2
Full Baths 1
Half Baths 1
HOA Y/N N
Abv Grd Liv Area 1,638
Originating Board TREND
Year Built 1880
Annual Tax Amount $6,834
Tax Year 2015
Lot Size 0.341 Acres
Acres 0.34
Lot Dimensions 75X198
Property Description
Extremely charming and traditional circa 1800's with wonderful period detailing. Knotty pine hardwoods shine in the living room which is beautifully enhanced by a masonry wood burning fireplace, built-in cabinetry, ceiling medallion and fan. Original brick flooring adorns the kitchen & breakfast area and a bay window and exposed rustic beams complement the look of the kitchen. The step-down family room has wall to wall carpeting, built-in bookcases & large picture windows. Pine and hickory floors adorn the foyer and cascading staircase leading to the magnificent built-in china/curio cabinet. Upstairs you'll find two generous sized bedrooms, a sewing room, and full bath with whirlpool tub. Sliders of the second bedroom leads to a Trex deck that overlooks the magnificent rear yard complete with Koi pond. Relax on the side porch and enjoy the beauty of this tranquil setting backing to preserved property. Newer septic system, new fresh exterior paint, newer windows, newer water softener & roof. This home is truly special!
Location
State NJ
County Burlington
Area Chesterfield Twp (20307)
Zoning V3
Rooms
Other Rooms Living Room, Dining Room, Primary Bedroom, Kitchen, Family Room, Bedroom 1, Other, Attic
Basement Partial, Unfinished
Interior
Interior Features Kitchen - Island, Kitchen - Eat-In
Hot Water Natural Gas
Heating Gas
Cooling Central A/C
Fireplaces Number 1
Equipment Oven - Self Cleaning
Fireplace Y
Appliance Oven - Self Cleaning
Heat Source Natural Gas
Laundry Main Floor
Exterior
Exterior Feature Roof, Porch(es)
Garage Spaces 3.0
Waterfront N
Water Access N
Roof Type Shingle
Accessibility None
Porch Roof, Porch(es)
Total Parking Spaces 3
Garage N
Building
Lot Description Level
Story 2
Sewer On Site Septic
Water Well
Architectural Style Colonial, Farmhouse/National Folk
Level or Stories 2
Additional Building Above Grade
New Construction N
Schools
Middle Schools Northern Burlington County Regional
High Schools Northern Burlington County Regional
School District Northern Burlington Count Schools
Others
Senior Community No
Tax ID 07-01105-00009
Ownership Fee Simple
Acceptable Financing Conventional, VA, USDA
Listing Terms Conventional, VA, USDA
Financing Conventional,VA,USDA
Read Less Info
Want to know what your home might be worth? Contact us for a FREE valuation!

Our team is ready to help you sell your home for the highest possible price ASAP

Bought with Non Subscribing Member • Non Member Office
GET MORE INFORMATION

John Martinich
Co-Owner | License ID: VA-0225221526
Co-Owner License ID: VA-0225221526



