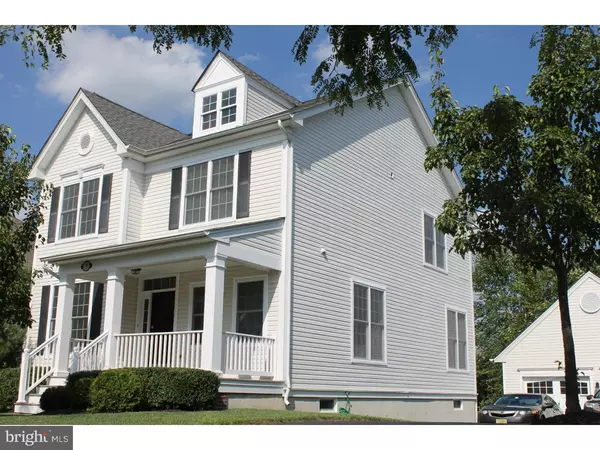For more information regarding the value of a property, please contact us for a free consultation.
Key Details
Sold Price $400,000
Property Type Single Family Home
Sub Type Detached
Listing Status Sold
Purchase Type For Sale
Square Footage 2,120 sqft
Price per Sqft $188
Subdivision None Available
MLS Listing ID 1002461188
Sold Date 03/15/17
Style Colonial
Bedrooms 3
Full Baths 2
Half Baths 1
HOA Y/N N
Abv Grd Liv Area 2,120
Originating Board TREND
Year Built 2007
Annual Tax Amount $10,390
Tax Year 2016
Lot Size 6,534 Sqft
Acres 0.15
Lot Dimensions 60 X 110
Property Description
Imagine yourself living in this stunning Toll Brothers built colonial home in the sought-after community of the Villages at Chesterfield Greene. This spectacular Yarmouth model comes loaded with upgraded features that set it apart from other homes. Beautiful hardwood throughout the entire first floor takes you from the foyer to the living room and flows to the dining room--this open design lends itself to easy entertaining! Crown molding and chair rail molding also continue throughout the living room and dining room spaces. Upgraded with a cozy gas fireplace, the family room continues the open concept design, adjoining to the gourmet kitchen with upgraded stainless steel appliance package, granite countertops, ceramic tile backsplash, 8-foot island, 42-inch cabinets, recessed lighting, and sunny breakfast nook. The elegance of hardwood extends upstairs with upgraded hardwood treads and hardwood in second floor hallway. The second level features an amazing master suite with vaulted ceilings, a spacious walk-in closet, vaulted master bathroom with double vanity, separate shower, and extra deep soaking tub with ample space for two. Another full bathroom, two more spacious bedrooms, and convenient upstairs laundry complete the second floor. The newly finished basement with recessed lighting and Core-Tec floors offers a fabulous space to relax, exercise, and entertain. Or work from home with a separate basement room that can be used as a home office. An additional enclosed basement space with rough-in plumbing is ready to be finished as a full bathroom if you so desire. Other features include a finished paving stone backyard patio, sprinkler system, ceiling fans in every room, new paint throughout entire house, and an adorable covered front porch. This home is ideally located within walking distance to the new elementary school and convenient access to shopping centers and restaurants. Close proximity to the NJ Turnpike, I-295, Route 130, and Route 206. Easy commute into Philadelphia or New York City.
Location
State NJ
County Burlington
Area Chesterfield Twp (20307)
Zoning PVD2
Direction West
Rooms
Other Rooms Living Room, Dining Room, Primary Bedroom, Bedroom 2, Kitchen, Family Room, Bedroom 1, Laundry, Other, Attic
Basement Full, Fully Finished
Interior
Interior Features Primary Bath(s), Kitchen - Island, Butlers Pantry, Ceiling Fan(s), Sprinkler System, Dining Area
Hot Water Natural Gas
Heating Gas, Forced Air
Cooling Central A/C
Flooring Wood, Fully Carpeted, Vinyl, Tile/Brick
Fireplaces Number 1
Equipment Cooktop, Oven - Wall, Oven - Self Cleaning, Dishwasher, Disposal, Built-In Microwave
Fireplace Y
Appliance Cooktop, Oven - Wall, Oven - Self Cleaning, Dishwasher, Disposal, Built-In Microwave
Heat Source Natural Gas
Laundry Upper Floor
Exterior
Exterior Feature Patio(s), Porch(es)
Garage Spaces 5.0
Utilities Available Cable TV
Waterfront N
Water Access N
Roof Type Pitched,Shingle
Accessibility None
Porch Patio(s), Porch(es)
Total Parking Spaces 5
Garage Y
Building
Lot Description Front Yard, Rear Yard
Story 2
Foundation Concrete Perimeter
Sewer Public Sewer
Water Public
Architectural Style Colonial
Level or Stories 2
Additional Building Above Grade
Structure Type 9'+ Ceilings
New Construction N
Schools
Elementary Schools Chesterfield
School District Chesterfield Township Public Schools
Others
Senior Community No
Tax ID 07-00202 12-00003
Ownership Fee Simple
Security Features Security System
Acceptable Financing Conventional, VA, FHA 203(b)
Listing Terms Conventional, VA, FHA 203(b)
Financing Conventional,VA,FHA 203(b)
Read Less Info
Want to know what your home might be worth? Contact us for a FREE valuation!

Our team is ready to help you sell your home for the highest possible price ASAP

Bought with Marina Echavarria • ERA Central Realty Group - Bordentown
GET MORE INFORMATION

John Martinich
Co-Owner | License ID: VA-0225221526
Co-Owner License ID: VA-0225221526



