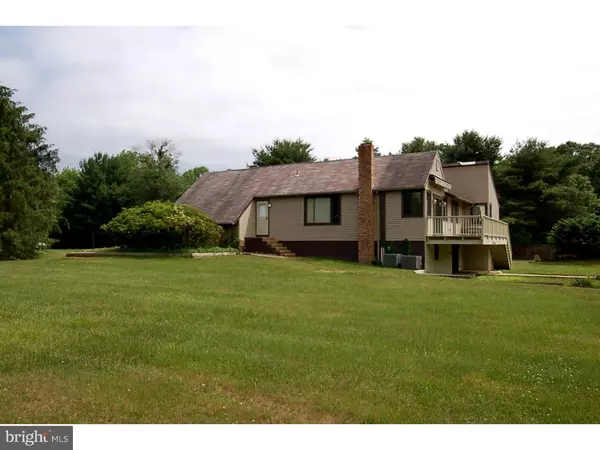For more information regarding the value of a property, please contact us for a free consultation.
Key Details
Sold Price $315,000
Property Type Single Family Home
Sub Type Detached
Listing Status Sold
Purchase Type For Sale
Square Footage 2,247 sqft
Price per Sqft $140
Subdivision None Available
MLS Listing ID 1002616760
Sold Date 10/30/15
Style Contemporary
Bedrooms 3
Full Baths 2
Half Baths 1
HOA Y/N N
Abv Grd Liv Area 2,247
Originating Board TREND
Year Built 1978
Annual Tax Amount $6,330
Tax Year 2015
Lot Size 2.800 Acres
Acres 2.8
Lot Dimensions 1X1X1X1
Property Description
Custom Contemporary One Story Home Located on 2.8 Acres of Well Manicured Grounds. Tranquility is what you'll find as this home is surrounded by mature trees, horse farms and open space! New front landing offers maintenance free railing. Upon entering the house you'll find a large open foyer with double coat closet great for entertaining. Living Room with a view of the rear grounds. Kitchen and Dining Room to the right open to the rear deck w/retractable awning. Large Family Room in beige tones is located off the Kitchen w/adjacent powder room. The three bedrooms are on opposite side of the house from living space. Connecting the bedrooms is a two-story hallway creating an open and airy feel. Master Bedroom with walk-in closet and double closet is very private. Adjacent to the walk-in-closet is a dressing area with sink and an attached private bath with stall shower, bidet and toilet. Pull into the underground Two-Car Oversized Garage w/Side Entry. Walk-Out Basement w/Sauna Room & Laundry. 7 Zone heater and 2 Zone Central Air are 2 years young. Garage & Basement are heated. French drain system recently completed in basement. Basement waiting to be finished. Close proximity to Oxmead Road offering quick access to 295 and Rte. 130. If you enjoy privacy this is the house for you!
Location
State NJ
County Burlington
Area Westampton Twp (20337)
Zoning RES
Rooms
Other Rooms Living Room, Dining Room, Primary Bedroom, Bedroom 2, Kitchen, Family Room, Bedroom 1, Laundry, Other, Attic
Basement Full, Outside Entrance
Interior
Interior Features Primary Bath(s), Skylight(s), Ceiling Fan(s), Sauna, Breakfast Area
Hot Water Electric
Heating Oil, Baseboard, Energy Star Heating System
Cooling Central A/C
Flooring Fully Carpeted, Vinyl
Equipment Oven - Self Cleaning, Dishwasher
Fireplace N
Appliance Oven - Self Cleaning, Dishwasher
Heat Source Oil
Laundry Basement
Exterior
Exterior Feature Deck(s)
Garage Inside Access, Garage Door Opener, Oversized
Garage Spaces 4.0
Utilities Available Cable TV
Waterfront N
Water Access N
Roof Type Pitched,Shingle
Accessibility None
Porch Deck(s)
Attached Garage 2
Total Parking Spaces 4
Garage Y
Building
Lot Description Flag, Level, Open, Front Yard, Rear Yard, SideYard(s)
Story 1
Foundation Concrete Perimeter
Sewer On Site Septic
Water Well
Architectural Style Contemporary
Level or Stories 1
Additional Building Above Grade
Structure Type Cathedral Ceilings
New Construction N
Schools
Elementary Schools Holly Hills
Middle Schools Westampton
School District Westampton Township Public Schools
Others
Pets Allowed Y
Tax ID 37-01001-00024
Ownership Fee Simple
Acceptable Financing Conventional, VA, FHA 203(b), USDA
Listing Terms Conventional, VA, FHA 203(b), USDA
Financing Conventional,VA,FHA 203(b),USDA
Pets Description Case by Case Basis
Read Less Info
Want to know what your home might be worth? Contact us for a FREE valuation!

Our team is ready to help you sell your home for the highest possible price ASAP

Bought with Kathleen B Adams • BHHS Fox & Roach-Medford
GET MORE INFORMATION

John Martinich
Co-Owner | License ID: VA-0225221526
Co-Owner License ID: VA-0225221526



