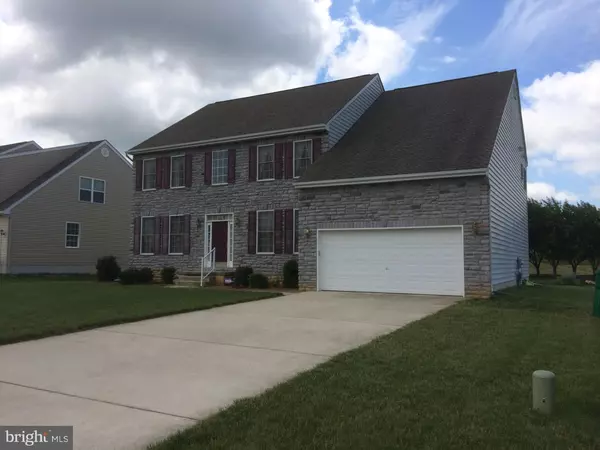For more information regarding the value of a property, please contact us for a free consultation.
Key Details
Sold Price $335,000
Property Type Single Family Home
Sub Type Detached
Listing Status Sold
Purchase Type For Sale
Square Footage 3,490 sqft
Price per Sqft $95
Subdivision Jonathans Landing
MLS Listing ID 1002639996
Sold Date 03/17/16
Style Contemporary
Bedrooms 5
Full Baths 4
HOA Y/N N
Abv Grd Liv Area 3,490
Originating Board TREND
Year Built 2007
Annual Tax Amount $1,347
Tax Year 2015
Lot Size 0.336 Acres
Acres 0.34
Lot Dimensions 75X195
Property Description
You will be impressed from the first look to the last with this magnificent stonefront home in Jonathans Landing. This 5 bedroom 4 full bathroom home has beautiful hardwood floors covering both the 1st and 2nd floors, including the closets. The kitchen boasts custom made maple wood cabinets, granite countertops, and a walkin pantry. Morning room off of kitchen has large windows with custom fitted blinds and opens up to deck overlooking immaculate lawn and backyard garden. Living room features a marble surround gas fireplace and open floor plan. A beautiful dual staircase leads to the 2nd floor. Master bedroom includes a large sitting area, large walk in closet and master bathroom. Master bathroom has custom walk in and sit down shower, dual marble sinks, water closet, and soaking tub. In the basement you will find 2 finished rooms and a full bathroom with walkin shower. All of this is located within walking distance to Jonathans Landing Golf Course with easy access to Route 1, beaches, Dover and Dover Air Force Base.
Location
State DE
County Kent
Area Caesar Rodney (30803)
Zoning AC
Rooms
Other Rooms Living Room, Dining Room, Primary Bedroom, Bedroom 2, Bedroom 3, Kitchen, Family Room, Bedroom 1, Laundry, Other, Attic
Basement Full
Interior
Interior Features Primary Bath(s), Butlers Pantry, Kitchen - Eat-In
Hot Water Natural Gas
Heating Gas, Forced Air
Cooling Central A/C
Flooring Wood, Fully Carpeted, Tile/Brick
Fireplaces Number 1
Fireplaces Type Marble, Gas/Propane
Equipment Oven - Self Cleaning, Dishwasher, Built-In Microwave
Fireplace Y
Appliance Oven - Self Cleaning, Dishwasher, Built-In Microwave
Heat Source Natural Gas
Laundry Main Floor
Exterior
Exterior Feature Deck(s)
Garage Inside Access, Garage Door Opener
Garage Spaces 5.0
Utilities Available Cable TV
Waterfront N
Water Access N
Roof Type Shingle
Accessibility None
Porch Deck(s)
Attached Garage 2
Total Parking Spaces 5
Garage Y
Building
Lot Description Front Yard, Rear Yard, SideYard(s)
Story 2
Foundation Concrete Perimeter
Sewer Public Sewer
Water Public
Architectural Style Contemporary
Level or Stories 2
Additional Building Above Grade
Structure Type 9'+ Ceilings
New Construction N
Schools
Elementary Schools W.B. Simpson
School District Caesar Rodney
Others
Tax ID NM-00-10501-02-8800-000
Ownership Fee Simple
Acceptable Financing Conventional, VA, FHA 203(b)
Listing Terms Conventional, VA, FHA 203(b)
Financing Conventional,VA,FHA 203(b)
Read Less Info
Want to know what your home might be worth? Contact us for a FREE valuation!

Our team is ready to help you sell your home for the highest possible price ASAP

Bought with Erin Marie Baker • Olson Realty
GET MORE INFORMATION

John Martinich
Co-Owner | License ID: VA-0225221526
Co-Owner License ID: VA-0225221526



