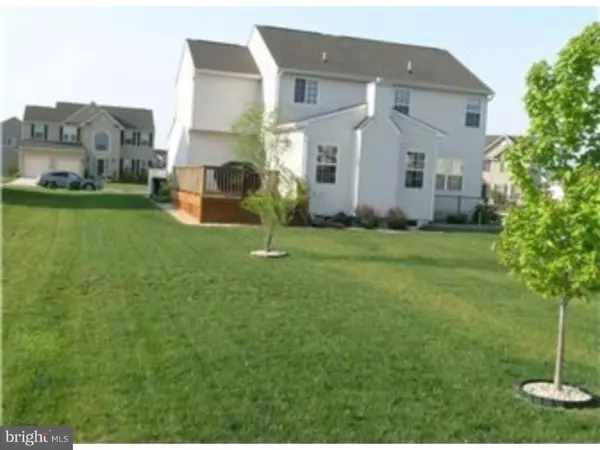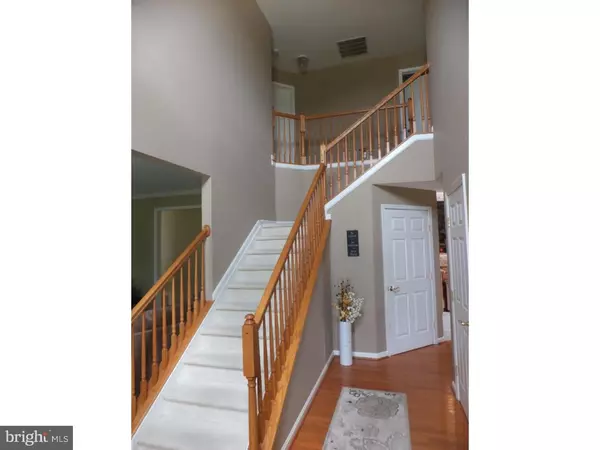For more information regarding the value of a property, please contact us for a free consultation.
Key Details
Sold Price $270,000
Property Type Single Family Home
Sub Type Detached
Listing Status Sold
Purchase Type For Sale
Square Footage 2,350 sqft
Price per Sqft $114
Subdivision Resrv Chestnut Ridge
MLS Listing ID 1002645126
Sold Date 11/30/15
Style Colonial
Bedrooms 4
Full Baths 2
Half Baths 1
HOA Fees $35/ann
HOA Y/N Y
Abv Grd Liv Area 2,350
Originating Board TREND
Year Built 2007
Annual Tax Amount $1,165
Tax Year 2014
Lot Size 0.338 Acres
Acres 0.34
Lot Dimensions 87X170
Property Description
Why wait for new construction? This house is move-in ready, and also USDA eligible which means 100% financing! Beautiful, well maintained home in a cul-de-sac of the sought after Reserves at Chestnut Ridge. Neutral paint colors throughout make you feel right at home! From the soaring foyer to immaculate hardwood floors, you will fall in love with this home from the moment you walk in. The kitchen offers 42" maple cabinets, corian countertops with a center island and eat in area - great for entertaining! Just off the kitchen is a sunken great room with vaulted ceilings, and a gorgeous stone fireplace. Other features of the first floor include a formal living room, dining room, powder room, and laundry room. Upstairs you will find a large master bedroom with vaulted ceilings, his and hers walk in closets, and double doors entering into the upgraded master bathroom. Additionally there are 3 bedrooms which all have walk in closets, and a full bathroom off of the main hallway. The large finished basement has 606 square feet of finished area with a walk up to the backyard. There is also an additional 448 square feet of unfinished area which includes rough in plumbing for a future full bathroom. Outside you will not be disappointed with the lush landscaping, full irrigation system, and 12x10 shed. Conveniently located just 10 minutes to Dover Air Force Base and 40 minutes to Delaware Beaches, you will find that this home has it all! Schedule your showing today, this property won't last long!
Location
State DE
County Kent
Area Caesar Rodney (30803)
Zoning AC
Rooms
Other Rooms Living Room, Dining Room, Primary Bedroom, Bedroom 2, Bedroom 3, Kitchen, Family Room, Bedroom 1, Laundry, Other
Basement Full, Outside Entrance
Interior
Interior Features Primary Bath(s), Kitchen - Island, Butlers Pantry, Kitchen - Eat-In
Hot Water Natural Gas
Heating Gas
Cooling Central A/C
Flooring Wood, Fully Carpeted, Tile/Brick
Fireplaces Number 1
Fireplaces Type Stone, Gas/Propane
Fireplace Y
Heat Source Natural Gas
Laundry Main Floor
Exterior
Exterior Feature Deck(s)
Garage Inside Access, Garage Door Opener, Oversized
Garage Spaces 5.0
Amenities Available Club House
Waterfront N
Water Access N
Roof Type Shingle
Accessibility None
Porch Deck(s)
Total Parking Spaces 5
Garage N
Building
Lot Description Cul-de-sac
Story 2
Foundation Concrete Perimeter
Sewer Public Sewer
Water Private/Community Water
Architectural Style Colonial
Level or Stories 2
Additional Building Above Grade
Structure Type Cathedral Ceilings,9'+ Ceilings
New Construction N
Schools
Elementary Schools W.B. Simpson
School District Caesar Rodney
Others
Tax ID NM-00-12101-01-9500-000
Ownership Fee Simple
Acceptable Financing Conventional, VA, FHA 203(b), USDA
Listing Terms Conventional, VA, FHA 203(b), USDA
Financing Conventional,VA,FHA 203(b),USDA
Read Less Info
Want to know what your home might be worth? Contact us for a FREE valuation!

Our team is ready to help you sell your home for the highest possible price ASAP

Bought with Samuel B Elzie Jr. • Empower Real Estate, LLC
GET MORE INFORMATION

John Martinich
Co-Owner | License ID: VA-0225221526
Co-Owner License ID: VA-0225221526



