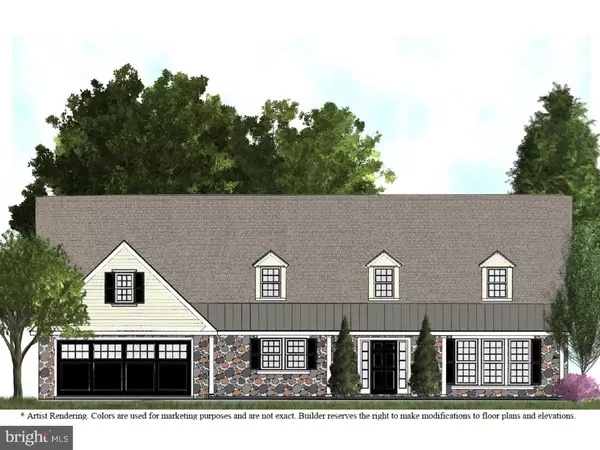For more information regarding the value of a property, please contact us for a free consultation.
Key Details
Sold Price $699,000
Property Type Single Family Home
Sub Type Detached
Listing Status Sold
Purchase Type For Sale
Subdivision None Available
MLS Listing ID 1002649964
Sold Date 03/22/17
Style Cape Cod
Bedrooms 4
Full Baths 3
HOA Y/N N
Originating Board TREND
Year Built 1955
Annual Tax Amount $5,676
Tax Year 2017
Lot Size 1.041 Acres
Acres 1.04
Lot Dimensions 102X204
Property Description
Existing home to be completely gutted and remodeled with a second story added by a well known and high end local builder. This home will be like new construction (with more character) with natural stone and vinyl facade, 95% efficient gas heating system, 14 SEER Central Air system, Elk "Prestique" architectural 30 year roof shingles, high efficiency 50 gallon hot water heater, insulated double hung windows and 200 amp elec. It is located on a spectacular end of cul-de-sac lot convenient to shopping and major road arteries but tucked back in a mature setting. The interior will feature first and second floor Master Bedrooms so one may be used for the in-laws. First floor will offer 9' ceilings, Foyer with hardwood & two piece molding, Study or Den/Living Room with crown molding, Dining Room with hardwoods & custom mill work crown molding, Kitchen with granite countertops with integrated sink and matching backsplash, custom Century Maple cabinets, GE Profile appliances, large pantry and center island open to a large Family Room with real stone wood burning fireplace, 2-c garage with access to the Mud Room, and a Master Suite with walk-in closet and private Bath which will feature a large walk-in ceramic tile stall shower, double vanity and soaking tub. The second floor will feature a second Master Bedroom with walk-in and private Bath with double vanity, ceramic tiled shower and whirlpool tub, second floor Laundry, two guest Bedrooms and a guest Bath with double vanity and tile flooring. This home is in the beginning stages of its remodel so there is time to customize to your personal needs with a wide variety of options.
Location
State PA
County Delaware
Area Newtown Twp (10430)
Zoning RESID
Direction Northwest
Rooms
Other Rooms Living Room, Dining Room, Primary Bedroom, Bedroom 2, Bedroom 3, Kitchen, Family Room, Bedroom 1, Other
Basement Full, Unfinished, Outside Entrance
Interior
Interior Features Primary Bath(s), Kitchen - Island, Butlers Pantry, WhirlPool/HotTub, Stall Shower, Breakfast Area
Hot Water Natural Gas
Heating Gas
Cooling Central A/C
Flooring Wood, Fully Carpeted, Tile/Brick
Fireplaces Number 1
Fireplaces Type Stone
Equipment Cooktop, Oven - Double, Disposal, Energy Efficient Appliances, Built-In Microwave
Fireplace Y
Window Features Energy Efficient
Appliance Cooktop, Oven - Double, Disposal, Energy Efficient Appliances, Built-In Microwave
Heat Source Natural Gas
Laundry Upper Floor
Exterior
Exterior Feature Porch(es)
Garage Inside Access, Garage Door Opener
Garage Spaces 5.0
Waterfront N
Water Access N
Roof Type Pitched,Shingle
Accessibility None
Porch Porch(es)
Attached Garage 2
Total Parking Spaces 5
Garage Y
Building
Lot Description Cul-de-sac, Trees/Wooded
Story 2
Sewer On Site Septic
Water Well
Architectural Style Cape Cod
Level or Stories 2
Structure Type 9'+ Ceilings
New Construction N
Schools
Middle Schools Paxon Hollow
High Schools Marple Newtown
School District Marple Newtown
Others
Tax ID 30-00-01477-00
Ownership Fee Simple
Acceptable Financing Conventional, VA, FHA 203(b)
Listing Terms Conventional, VA, FHA 203(b)
Financing Conventional,VA,FHA 203(b)
Read Less Info
Want to know what your home might be worth? Contact us for a FREE valuation!

Our team is ready to help you sell your home for the highest possible price ASAP

Bought with Jonathon Gutkind • BHHS Fox & Roach-Haverford
GET MORE INFORMATION

John Martinich
Co-Owner | License ID: VA-0225221526
Co-Owner License ID: VA-0225221526

