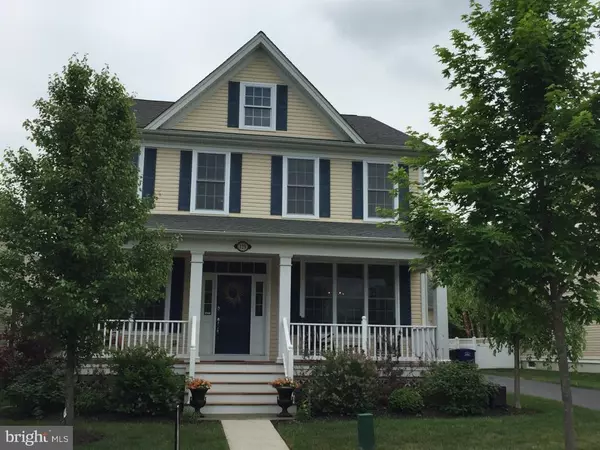For more information regarding the value of a property, please contact us for a free consultation.
Key Details
Sold Price $490,000
Property Type Single Family Home
Sub Type Detached
Listing Status Sold
Purchase Type For Sale
Square Footage 2,776 sqft
Price per Sqft $176
Subdivision Villages At Chesterf
MLS Listing ID 1002648956
Sold Date 09/30/15
Style Colonial
Bedrooms 4
Full Baths 2
Half Baths 2
HOA Y/N N
Abv Grd Liv Area 2,776
Originating Board TREND
Year Built 2008
Annual Tax Amount $11,088
Tax Year 2014
Lot Size 6,534 Sqft
Acres 0.15
Lot Dimensions 110X60
Property Description
Absolutely BEAUTIFUL sought after Toll Brothers Northwyck model in Chesterfield Greene. 4 bedrooms with 2 1/2 baths, plus an extra half bath in the fully finished basement. Walk into a wide open floor plan with Premium distressed wood floors throughout the first floor leading up the stairs and throughout the second level hallway. Gourmet kitchen with granite counters, upgraded cabinets and stainless steel double wall oven. Plenty of room in the fully finished basement to watch the big game with wet bar, custom cabinets, granite counters, breakfast bar wood flooring and top grade cushy carpet. Covered breezeway/deck and Slate patio is a perfect spot to sit and relax in the fenced-in backyard. Enjoy sitting on the front porch looking at the view of preserved green space across the street.
Location
State NJ
County Burlington
Area Chesterfield Twp (20307)
Zoning PVD2
Direction North
Rooms
Other Rooms Living Room, Dining Room, Primary Bedroom, Bedroom 2, Bedroom 3, Kitchen, Family Room, Bedroom 1, Attic
Basement Full
Interior
Interior Features Butlers Pantry, Kitchen - Eat-In
Hot Water Natural Gas
Heating Gas
Cooling Central A/C
Flooring Wood, Fully Carpeted, Tile/Brick
Fireplaces Number 1
Fireplaces Type Gas/Propane
Equipment Oven - Wall, Oven - Double, Dishwasher, Disposal
Fireplace Y
Appliance Oven - Wall, Oven - Double, Dishwasher, Disposal
Heat Source Natural Gas
Laundry Upper Floor
Exterior
Exterior Feature Patio(s), Porch(es), Breezeway
Garage Garage Door Opener
Garage Spaces 2.0
Waterfront N
Water Access N
Accessibility None
Porch Patio(s), Porch(es), Breezeway
Total Parking Spaces 2
Garage Y
Building
Lot Description Rear Yard
Story 2
Foundation Concrete Perimeter
Sewer Public Sewer
Water Public
Architectural Style Colonial
Level or Stories 2
Additional Building Above Grade
Structure Type 9'+ Ceilings
New Construction N
Schools
Elementary Schools Chesterfield
School District Chesterfield Township Public Schools
Others
Pets Allowed Y
Tax ID 07-00202 12-00010
Ownership Fee Simple
Security Features Security System
Pets Description Case by Case Basis
Read Less Info
Want to know what your home might be worth? Contact us for a FREE valuation!

Our team is ready to help you sell your home for the highest possible price ASAP

Bought with Karen A Scarpa • RE/MAX Platinum
GET MORE INFORMATION

John Martinich
Co-Owner | License ID: VA-0225221526
Co-Owner License ID: VA-0225221526



