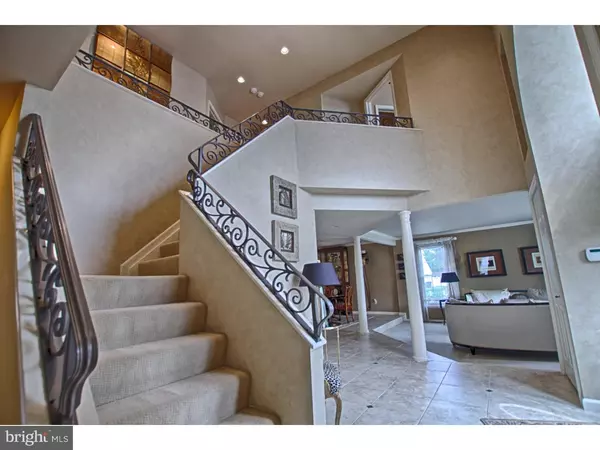For more information regarding the value of a property, please contact us for a free consultation.
Key Details
Sold Price $437,000
Property Type Single Family Home
Sub Type Detached
Listing Status Sold
Purchase Type For Sale
Square Footage 3,600 sqft
Price per Sqft $121
Subdivision Bobbys Run
MLS Listing ID 1002691196
Sold Date 10/29/15
Style Contemporary
Bedrooms 5
Full Baths 4
Half Baths 2
HOA Y/N N
Abv Grd Liv Area 3,600
Originating Board TREND
Year Built 1989
Annual Tax Amount $10,764
Tax Year 2015
Lot Dimensions 109X145
Property Description
Looking for perfection, and quality in your next home with a great location? Look no further! Meticulously maintained home with gorgeous curb appeal,lush landscaping and paver walkway sets the stage for what you will see when you enter. This gorgeous well built home has spared no detail! Home boasts: Two story foyer with tile flooring that opens to the large formal living room with custom window treatments. Formal Dining room. Incredible gourmet kitchen to delight any cook! Viking 6 Burner stove with hood. Double ovens with warming tray. Custom built in refrigerator and dishwasher. Custom cabinets with soft closing drawers. Gorgeous granite counter tops and two tier center island. Decorative back splash. Built in counter area for extra seating. Large block tile flooring. Breakfast nook that faces the gorgeous back yard. Family room with cathedral ceiling and gas fireplace that opens to the kitchen for easy entertaining. Adjoining the family room is an enormous sun room with double doors to the fenced backyard with paver patio. First floor bedroom with full bath and stall shower. Great guest quarters, nanny or in-law suite, or first floor bedroom for the physically challenged. Master Suite is extraordinary! Custom dressing room with floor to ceiling custom cabinets. Master bedroom with large sitting area and double doors. Custom bath with top of the line tile, large Jacuzzi tub and beautiful seamless shower.Additionally upstairs you will find 3 bedrooms and another full bath that is completely updated and custom. The basement is fully finished and is spectacular! Large entertaining area. Sound sysytem. Kitchen with microwave and refrigerator. Incredible Sauna! Another full bath with high end everything! Additional Bedroom.Media or gym area. Other amenities to include! Security system. Irrigation System. 2 Car Garage. 2 laundry areas. One on first level and one on 2nd level. This home will not disappoint! Extraordinary in everyway!
Location
State NJ
County Burlington
Area Lumberton Twp (20317)
Zoning R2.5
Rooms
Other Rooms Living Room, Dining Room, Primary Bedroom, Bedroom 2, Bedroom 3, Kitchen, Family Room, Bedroom 1, In-Law/auPair/Suite, Other, Attic
Basement Full, Fully Finished
Interior
Interior Features Primary Bath(s), Kitchen - Island, Butlers Pantry, Skylight(s), Ceiling Fan(s), Sauna, Sprinkler System, 2nd Kitchen, Stall Shower, Kitchen - Eat-In
Hot Water Natural Gas
Heating Gas
Cooling Central A/C
Flooring Fully Carpeted, Vinyl, Tile/Brick
Fireplaces Number 1
Fireplaces Type Gas/Propane
Equipment Oven - Double, Oven - Self Cleaning, Dishwasher, Refrigerator, Disposal, Built-In Microwave
Fireplace Y
Appliance Oven - Double, Oven - Self Cleaning, Dishwasher, Refrigerator, Disposal, Built-In Microwave
Heat Source Natural Gas
Laundry Main Floor, Upper Floor
Exterior
Exterior Feature Patio(s)
Garage Garage Door Opener
Garage Spaces 5.0
Utilities Available Cable TV
Waterfront N
Water Access N
Roof Type Pitched
Accessibility None
Porch Patio(s)
Attached Garage 2
Total Parking Spaces 5
Garage Y
Building
Story 2
Sewer Public Sewer
Water Public
Architectural Style Contemporary
Level or Stories 2
Additional Building Above Grade
Structure Type Cathedral Ceilings
New Construction N
Schools
School District Lumberton Township Public Schools
Others
Pets Allowed Y
Tax ID 17-00019 24-00002
Ownership Fee Simple
Security Features Security System
Acceptable Financing Conventional, FHA 203(b)
Listing Terms Conventional, FHA 203(b)
Financing Conventional,FHA 203(b)
Pets Description Case by Case Basis
Read Less Info
Want to know what your home might be worth? Contact us for a FREE valuation!

Our team is ready to help you sell your home for the highest possible price ASAP

Bought with Beth Gonyea • BHHS Fox & Roach-Moorestown
GET MORE INFORMATION

John Martinich
Co-Owner | License ID: VA-0225221526
Co-Owner License ID: VA-0225221526



