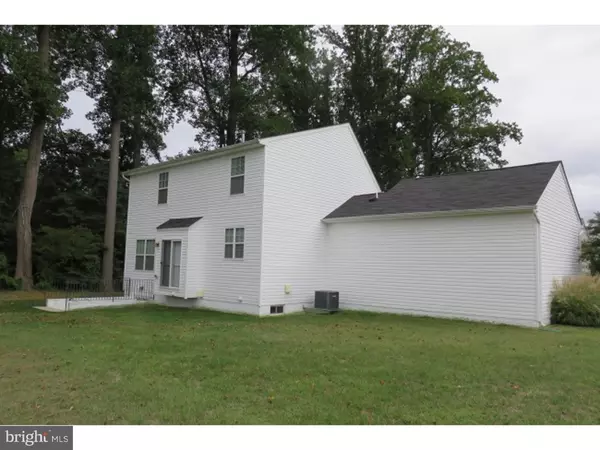For more information regarding the value of a property, please contact us for a free consultation.
Key Details
Sold Price $270,000
Property Type Single Family Home
Sub Type Detached
Listing Status Sold
Purchase Type For Sale
Square Footage 2,705 sqft
Price per Sqft $99
Subdivision Meadowsatchestnutrid
MLS Listing ID 1002706160
Sold Date 12/16/15
Style Cape Cod
Bedrooms 3
Full Baths 3
Half Baths 1
HOA Fees $25/ann
HOA Y/N Y
Abv Grd Liv Area 1,818
Originating Board TREND
Year Built 2010
Annual Tax Amount $1,229
Tax Year 2015
Lot Size 0.260 Acres
Acres 0.26
Lot Dimensions 0X0
Property Description
D-8165 Act now to own this beautiful 3 bedroom, 3.5 bath home in The Meadows at Chestnut Ridge. This former builder's model looks like new. The gourmet kitchen features a center island, granite counter tops, Jenn-Air cook top with down draft exhaust, double oven, 42 inch cabinets, and breakfast area. Other features include an inviting front porch, a gas fireplace in the family room, and an irrigation system. The rear 6-foot area way entrance makes it easy to move items in and out of the finished basement which comes complete with a full bathroom. Don't wait. Schedule your showing today.
Location
State DE
County Kent
Area Caesar Rodney (30803)
Zoning AC
Rooms
Other Rooms Living Room, Dining Room, Primary Bedroom, Bedroom 2, Kitchen, Family Room, Bedroom 1, Laundry, Other
Basement Full, Outside Entrance
Interior
Interior Features Kitchen - Island, Dining Area
Hot Water Natural Gas
Heating Gas, Forced Air
Cooling Central A/C
Flooring Fully Carpeted
Fireplaces Number 1
Fireplaces Type Gas/Propane
Equipment Oven - Double, Disposal
Fireplace Y
Appliance Oven - Double, Disposal
Heat Source Natural Gas
Laundry Main Floor
Exterior
Garage Spaces 4.0
Utilities Available Cable TV
Waterfront N
Water Access N
Accessibility None
Total Parking Spaces 4
Garage N
Building
Story 1.5
Foundation Concrete Perimeter
Sewer Public Sewer
Water Public
Architectural Style Cape Cod
Level or Stories 1.5
Additional Building Above Grade, Below Grade
Structure Type 9'+ Ceilings
New Construction N
Schools
Elementary Schools W.B. Simpson
Middle Schools Postlethwait
High Schools Caesar Rodney
School District Caesar Rodney
Others
Pets Allowed Y
Tax ID NM-00-11203-05-0100-000
Ownership Fee Simple
Security Features Security System
Pets Description Case by Case Basis
Read Less Info
Want to know what your home might be worth? Contact us for a FREE valuation!

Our team is ready to help you sell your home for the highest possible price ASAP

Bought with Andrew T. Bryan • RE/MAX Horizons
GET MORE INFORMATION

John Martinich
Co-Owner | License ID: VA-0225221526
Co-Owner License ID: VA-0225221526



