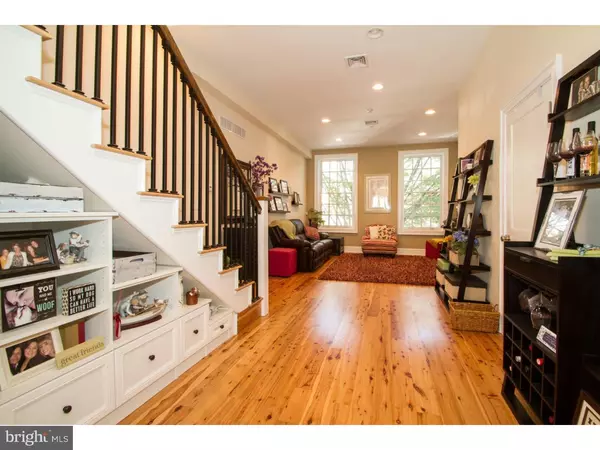For more information regarding the value of a property, please contact us for a free consultation.
Key Details
Sold Price $490,500
Property Type Townhouse
Sub Type Interior Row/Townhouse
Listing Status Sold
Purchase Type For Sale
Square Footage 1,496 sqft
Price per Sqft $327
Subdivision Graduate Hospital
MLS Listing ID 1002721244
Sold Date 01/11/16
Style Traditional
Bedrooms 2
Full Baths 2
Half Baths 1
HOA Fees $308/mo
HOA Y/N N
Abv Grd Liv Area 1,496
Originating Board TREND
Year Built 2011
Annual Tax Amount $1,650
Tax Year 2015
Property Description
Don't miss this absolutely fantastic and unique bi level condo on a great block in a prime Center City location. This unit is better than new- 4 years young with thoughtful and gorgeous custom upgrades throughout! This stunning unit features gorgeous rustic hardwood floors and tons of living space. The amazing kitchen features 42" cabinets, auto close kitchen drawers, stainless steel appliances and Frigidaire Professional induction stove, quartz counters, shelf genie pull out shelves, breakfast bar and a charming and bright bay window seating area. The spacious and bright front living room features newly replaced Pella Custom Windows with beautiful tree top views. Classic and beautiful custom window treatments. Powder room on this level. Custom built in closet with decorative built in file cabinets. Beautiful staircase to the well appointed second level. The dramatic master suite has arched mahogany windows framing a view of Center City, two spacious walk in California Closets, and a private beautifully appointed full bath with pull out shelves. Rear bedroom also features another large custom California Closet! Beautiful hall bath. Closet with washer/ dryer. This sale includes roof rights with potential to add a deck with amazing skyline views. Architectural drawings available. ADT alarm system. Live in style steps from wonderful restaurants and all that Center City has to offer!
Location
State PA
County Philadelphia
Area 19146 (19146)
Zoning CMX2
Rooms
Other Rooms Living Room, Primary Bedroom, Kitchen, Bedroom 1
Interior
Interior Features Kitchen - Eat-In
Hot Water Electric
Heating Electric, Forced Air
Cooling Central A/C
Fireplace N
Heat Source Electric
Laundry Main Floor
Exterior
Waterfront N
Water Access N
Accessibility None
Garage N
Building
Story 3+
Sewer Public Sewer
Water Public
Architectural Style Traditional
Level or Stories 3+
Additional Building Above Grade
New Construction N
Schools
School District The School District Of Philadelphia
Others
HOA Fee Include Common Area Maintenance,Ext Bldg Maint,Insurance
Tax ID 888304022
Ownership Condominium
Read Less Info
Want to know what your home might be worth? Contact us for a FREE valuation!

Our team is ready to help you sell your home for the highest possible price ASAP

Bought with Reid J Rosenthal • BHHS Fox & Roach At the Harper, Rittenhouse Square
GET MORE INFORMATION

John Martinich
Co-Owner | License ID: VA-0225221526
Co-Owner License ID: VA-0225221526



