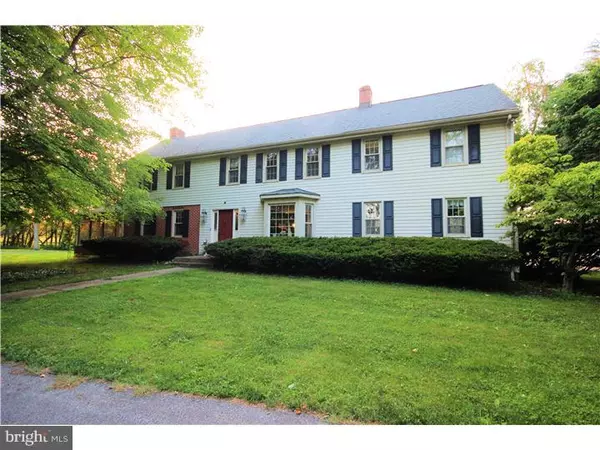For more information regarding the value of a property, please contact us for a free consultation.
Key Details
Sold Price $497,000
Property Type Single Family Home
Sub Type Detached
Listing Status Sold
Purchase Type For Sale
Square Footage 3,275 sqft
Price per Sqft $151
Subdivision Great Oak Farms
MLS Listing ID 1002977804
Sold Date 09/11/15
Style Colonial
Bedrooms 4
Full Baths 4
HOA Y/N N
Abv Grd Liv Area 3,275
Originating Board TREND
Year Built 1920
Annual Tax Amount $3,181
Tax Year 2014
Lot Size 8.970 Acres
Acres 8.97
Lot Dimensions 0X0
Property Description
Completely updated, renovated original farm house and 8.97 acre property, including barn, workshops, and 1 acre pond within the neighborhood of Great Oak Farms. The best of both worlds -- acreage, privacy and neighborhood living. This property is perfect for someone who wants to have a family compound or who runs their own contractor business, loves horses, likes their privacy and fishing but does not want to be located in a remote location. The property is less than one mile from the Route 1 exit and an easy drive to Wilmington and Dover. Outbuildings include a 4 stall horse barn and a second building with a full workshop and several equipment storage bays. Magnificent original restored farm home with a great open kitchen and family room overlooking the beautiful pond and pastures. Screened in porch and adjacent patio make for wonderful outdoor summer dining. MAIN FLOOR BEDROOM AND FULL BATHROOM. 3 wood burning fireplaces with original detailing add warmth and charming ambiance to this lovely home while Geothermal heating and cooling keep utility bills in check. Completely renovated master suite including a gorgeous jacuzzi tub, custom shower, and walk in closets blend today's lifestyle needs with the charm of a period home. Each of the additional bedrooms have their own private bathroom -- one en-suite and the other across the hall. Bring your horses, your fishing boat, your commercial equipment or hobbies and enjoy this wonderful property and exquisitely restored and maintained home.
Location
State DE
County New Castle
Area South Of The Canal (30907)
Zoning NC40
Rooms
Other Rooms Living Room, Dining Room, Primary Bedroom, Bedroom 2, Bedroom 3, Kitchen, Family Room, Bedroom 1, Other, Attic
Basement Partial, Unfinished
Interior
Interior Features Primary Bath(s), Butlers Pantry, Ceiling Fan(s), WhirlPool/HotTub, Water Treat System, Exposed Beams, Intercom, Stall Shower, Dining Area
Hot Water Electric
Heating Geothermal, Forced Air
Cooling Central A/C, Geothermal
Flooring Wood, Fully Carpeted, Tile/Brick
Fireplaces Type Brick
Equipment Built-In Range, Oven - Self Cleaning, Dishwasher, Energy Efficient Appliances, Built-In Microwave
Fireplace N
Window Features Bay/Bow,Energy Efficient
Appliance Built-In Range, Oven - Self Cleaning, Dishwasher, Energy Efficient Appliances, Built-In Microwave
Heat Source Geo-thermal
Laundry Main Floor
Exterior
Exterior Feature Patio(s), Porch(es)
Garage Oversized
Garage Spaces 7.0
Fence Other
Utilities Available Cable TV
Waterfront N
Roof Type Pitched,Shingle
Accessibility None
Porch Patio(s), Porch(es)
Total Parking Spaces 7
Garage Y
Building
Lot Description Irregular, Level, Open, Front Yard, Rear Yard, SideYard(s), Subdivision Possible
Story 2
Foundation Stone, Brick/Mortar
Sewer On Site Septic
Water Well
Architectural Style Colonial
Level or Stories 2
Additional Building Above Grade
New Construction N
Schools
Elementary Schools Cedar Lane
Middle Schools Alfred G. Waters
High Schools Middletown
School District Appoquinimink
Others
Tax ID 13-014.30-006
Ownership Fee Simple
Security Features Security System
Horse Feature Paddock
Read Less Info
Want to know what your home might be worth? Contact us for a FREE valuation!

Our team is ready to help you sell your home for the highest possible price ASAP

Bought with Melody Davis • RE/MAX 1st Choice - Middletown
GET MORE INFORMATION

John Martinich
Co-Owner | License ID: VA-0225221526
Co-Owner License ID: VA-0225221526



