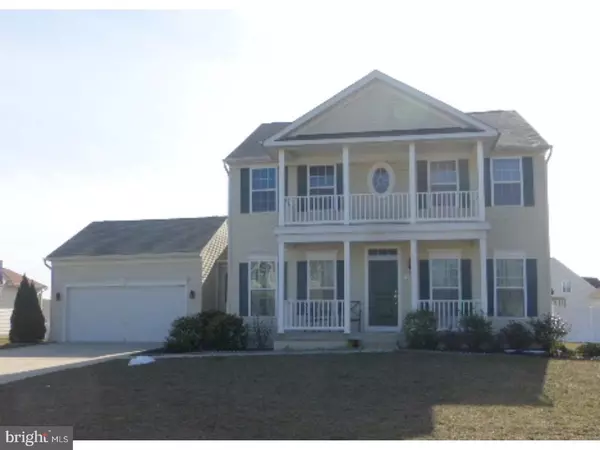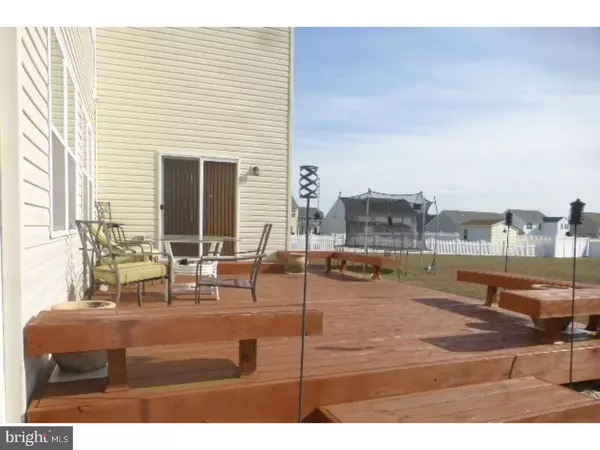For more information regarding the value of a property, please contact us for a free consultation.
Key Details
Sold Price $265,000
Property Type Single Family Home
Sub Type Detached
Listing Status Sold
Purchase Type For Sale
Square Footage 2,332 sqft
Price per Sqft $113
Subdivision Meadowsatchestnutrid
MLS Listing ID 1000325126
Sold Date 09/21/18
Style Contemporary
Bedrooms 4
Full Baths 3
Half Baths 1
HOA Fees $25/ann
HOA Y/N Y
Abv Grd Liv Area 2,332
Originating Board TREND
Year Built 2011
Annual Tax Amount $1,210
Tax Year 2017
Lot Size 0.459 Acres
Acres 0.28
Lot Dimensions 125X161
Property Description
R - 10392 PRICE REDUCTION!!! Why pay a lot more and wait too long for new construction - especially in CR School District, when you can have this gorgeous home in The Maadows of Chestnut Ridge NOW? A gleaming hardwood floor entrance greets you as you step into your foyer. The main floor is generous with living space found in the separate living, dining and family room. The kitchen is equipped with updated appliances. Ample counter space serves to provide for entertaining guests, resting space for cooking those big meals, baking or just everyday meal enjoyment. The breakfast room is sunny and cheery with a slider leading you out to a gorgeous deck perfect for grilling and chilling. Each bedroom has roomy closets and the main bedroom offers a large walk-in closet and a 4-piece bath suite including a separate/private commode. The basement is finished and ready to be your recreation room, theatre room, spare bedroom, office and exercise area - or whatever you choose to make it. An added bonus is the front porch - great for reading and relaxation in the shade. At this price and for all that it has, this home is ready to be YOURS! For a full price offer, Seller will pay $5K toward Buyer closing costs!
Location
State DE
County Kent
Area Caesar Rodney (30803)
Zoning AC
Rooms
Other Rooms Living Room, Dining Room, Primary Bedroom, Bedroom 2, Bedroom 3, Kitchen, Family Room, Bedroom 1, Laundry, Other
Basement Full, Fully Finished
Interior
Interior Features Primary Bath(s), Ceiling Fan(s), Stall Shower, Dining Area
Hot Water Natural Gas
Heating Gas, Forced Air
Cooling Central A/C
Flooring Wood, Fully Carpeted, Vinyl
Equipment Cooktop, Dishwasher
Fireplace N
Appliance Cooktop, Dishwasher
Heat Source Natural Gas
Laundry Main Floor
Exterior
Garage Spaces 4.0
Utilities Available Cable TV
Waterfront N
Water Access N
Accessibility None
Total Parking Spaces 4
Garage N
Building
Lot Description Front Yard, Rear Yard, SideYard(s)
Story 2
Sewer Public Sewer
Water Public
Architectural Style Contemporary
Level or Stories 2
Additional Building Above Grade
New Construction N
Schools
Elementary Schools W.B. Simpson
School District Caesar Rodney
Others
Senior Community No
Tax ID NM-00-11203-05-8800-000
Ownership Fee Simple
Acceptable Financing Conventional, VA, FHA 203(b), USDA
Listing Terms Conventional, VA, FHA 203(b), USDA
Financing Conventional,VA,FHA 203(b),USDA
Read Less Info
Want to know what your home might be worth? Contact us for a FREE valuation!

Our team is ready to help you sell your home for the highest possible price ASAP

Bought with Anthony L Lapinsky • Olson Realty
GET MORE INFORMATION

John Martinich
Co-Owner | License ID: VA-0225221526
Co-Owner License ID: VA-0225221526



