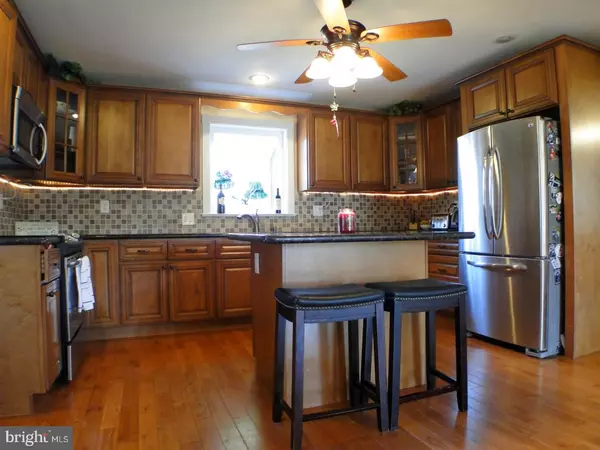For more information regarding the value of a property, please contact us for a free consultation.
Key Details
Sold Price $305,000
Property Type Single Family Home
Sub Type Detached
Listing Status Sold
Purchase Type For Sale
Square Footage 2,384 sqft
Price per Sqft $127
Subdivision Crestmont Farms
MLS Listing ID 1000211374
Sold Date 09/25/18
Style Traditional
Bedrooms 3
Full Baths 2
HOA Y/N N
Abv Grd Liv Area 2,384
Originating Board TREND
Year Built 1929
Annual Tax Amount $4,184
Tax Year 2018
Lot Size 0.265 Acres
Acres 0.26
Lot Dimensions 79X146
Property Description
Welcome Home! Absolute move in condition Crestmont Farms single with big yard and detached garage! Enter the first floor to fabulous updated kitchen with granite counters,stainless appliances,40in cabinets, garden window, big island overlooking formal dining room with sparkling hardwoods and french doors opening up to outside patio-just perfect for entertaining all your family and friends or playing ball on the huge lawn!The 1st floor also features spacious oversized living room,updated bath with stall shower,newly renovated and very charming family room with fireplace (never used)and space for home office. The upstairs features 3 bedrooms and another updated full bath. The outside features plenty of manicured lawns with new underground sprinkler system, 5+ car private rear driveway with detached 1 car garage.Newer boiler,electric panel,cement,central AC unit for 1st floor,hot water heater,siding,chimney liner,etc,etc. SELLER ASSIST OK. Make your appointment today! Seller is Licensed PA Realtor.
Location
State PA
County Philadelphia
Area 19154 (19154)
Zoning RSD2
Rooms
Other Rooms Living Room, Dining Room, Primary Bedroom, Bedroom 2, Kitchen, Family Room, Bedroom 1, Laundry, Attic
Basement Partial, Unfinished
Interior
Interior Features Kitchen - Island, Ceiling Fan(s), Stall Shower, Breakfast Area
Hot Water Electric
Heating Oil, Steam, Radiator, Baseboard, Zoned
Cooling Wall Unit
Flooring Wood, Fully Carpeted, Tile/Brick
Fireplaces Number 1
Equipment Cooktop, Oven - Self Cleaning, Dishwasher, Disposal, Built-In Microwave
Fireplace Y
Appliance Cooktop, Oven - Self Cleaning, Dishwasher, Disposal, Built-In Microwave
Heat Source Oil, Other
Laundry Main Floor
Exterior
Exterior Feature Patio(s)
Garage Spaces 4.0
Utilities Available Cable TV
Waterfront N
Water Access N
Accessibility None
Porch Patio(s)
Total Parking Spaces 4
Garage Y
Building
Lot Description Corner, Level, Front Yard, Rear Yard, SideYard(s)
Story 2
Sewer Public Sewer
Water Public
Architectural Style Traditional
Level or Stories 2
Additional Building Above Grade
New Construction N
Schools
School District The School District Of Philadelphia
Others
Senior Community No
Tax ID 662278700
Ownership Fee Simple
Read Less Info
Want to know what your home might be worth? Contact us for a FREE valuation!

Our team is ready to help you sell your home for the highest possible price ASAP

Bought with Joseph Cunningham • Re/Max One Realty
GET MORE INFORMATION

John Martinich
Co-Owner | License ID: VA-0225221526
Co-Owner License ID: VA-0225221526



