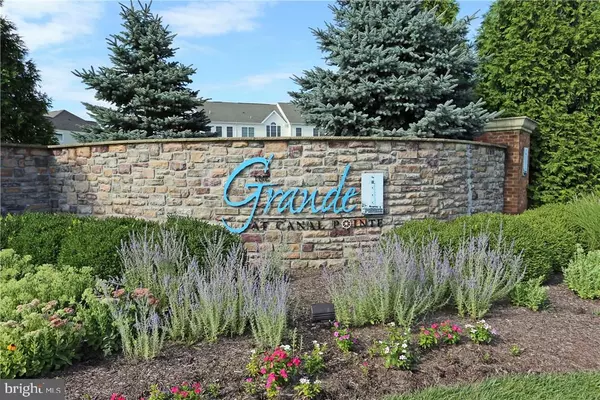For more information regarding the value of a property, please contact us for a free consultation.
Key Details
Sold Price $300,000
Property Type Condo
Sub Type Condo/Co-op
Listing Status Sold
Purchase Type For Sale
Square Footage 1,176 sqft
Price per Sqft $255
Subdivision Grande At Canal Pointe
MLS Listing ID 1002141366
Sold Date 09/28/18
Style Unit/Flat
Bedrooms 2
Full Baths 2
Condo Fees $3,444/ann
HOA Y/N N
Abv Grd Liv Area 1,176
Originating Board BRIGHT
Year Built 2009
Annual Tax Amount $803
Property Description
Get into beach life with this beautifully kept condo in amenity rich community of Grande at Canal Point with multiple pools, tennis/basketball courts, fitness room, playground and green space. This desirable first floor unit allows you to grill by the back patio (can't in upper floor units) and not have to climb any stairs. Open space floor plan, two spacious bedrooms, rear patio, plus a large kitchen offer a good value. Located just outside of the town limits, east of Route 1 and a short bike ride to the beach and boardwalk. Breakwater Junction bike trail to Lewes is near community entrance and shopping and restaurants are nearby. Great rental history--or use just for you and your family.
Location
State DE
County Sussex
Area Lewes Rehoboth Hundred (31009)
Zoning MEDIUM RESIDENTIAL
Rooms
Other Rooms Primary Bedroom, Kitchen, Great Room, Laundry, Primary Bathroom, Additional Bedroom
Main Level Bedrooms 2
Interior
Interior Features Combination Kitchen/Living, Window Treatments
Hot Water Electric
Heating Forced Air
Cooling Heat Pump(s)
Flooring Carpet, Tile/Brick
Equipment Dishwasher, Disposal, Dryer - Electric, Icemaker, Refrigerator, Microwave, Oven/Range - Electric, Washer, Water Heater
Furnishings Partially
Fireplace N
Window Features Insulated,Screens
Appliance Dishwasher, Disposal, Dryer - Electric, Icemaker, Refrigerator, Microwave, Oven/Range - Electric, Washer, Water Heater
Heat Source Bottled Gas/Propane
Exterior
Exterior Feature Patio(s)
Amenities Available Basketball Courts, Bike Trail, Fitness Center, Pool - Outdoor, Swimming Pool, Tennis Courts
Water Access N
Roof Type Architectural Shingle
Accessibility No Stairs
Porch Patio(s)
Garage N
Building
Lot Description Landscaping
Building Description Dry Wall, Elevator
Story 1
Unit Features Garden 1 - 4 Floors
Foundation Slab
Sewer Public Sewer
Water Public
Architectural Style Unit/Flat
Level or Stories 1
Additional Building Above Grade
Structure Type Dry Wall
New Construction N
Schools
School District Cape Henlopen
Others
HOA Fee Include Lawn Maintenance,Common Area Maintenance
Senior Community No
Tax ID 334-13.00-1749.00-W5
Ownership Condominium
SqFt Source Estimated
Security Features Fire Detection System,Sprinkler System - Indoor
Acceptable Financing Cash, Conventional
Horse Property N
Listing Terms Cash, Conventional
Financing Cash,Conventional
Special Listing Condition Standard
Read Less Info
Want to know what your home might be worth? Contact us for a FREE valuation!

Our team is ready to help you sell your home for the highest possible price ASAP

Bought with Debbie Reed • RE/MAX Realty Group Rehoboth
GET MORE INFORMATION

John Martinich
Co-Owner | License ID: VA-0225221526
Co-Owner License ID: VA-0225221526



