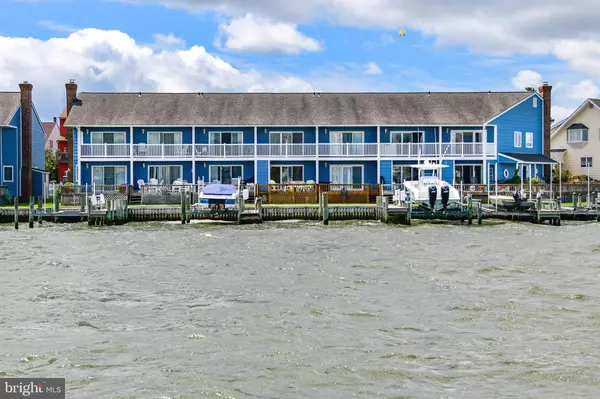For more information regarding the value of a property, please contact us for a free consultation.
Key Details
Sold Price $340,000
Property Type Condo
Sub Type Condo/Co-op
Listing Status Sold
Purchase Type For Sale
Square Footage 1,168 sqft
Price per Sqft $291
Subdivision None Available
MLS Listing ID 1005932337
Sold Date 10/01/18
Style Coastal
Bedrooms 2
Full Baths 2
Condo Fees $3,000/ann
HOA Y/N N
Abv Grd Liv Area 1,168
Originating Board BRIGHT
Year Built 1978
Annual Tax Amount $3,211
Tax Year 2018
Property Description
True Fishhead Haven, low island at the Thorfare, North of Swordfish Basin ... where bigger boats play. Deep water with more protected northern exposure to open bay. Easy turn-around wide northern basin overlooks Collier Island to the West. Dockage for 35'-40' vessel, power lifts accepted with applicable permitting. 2-level condo: 1st floor offers bay front Living Room to Deck, open equipped Kitchen, Dining Room, Full Bath, Laundry Closet. 2nd floor with bay front North Master Bedroom with private Balcony, Hall Family Full Bath with internal Master Bedroom direct access, South Bedroom #2 with private Balcony. Large water front Deck provides direct access to slip, has a handy fishing gear storage closet. There's also a parking lot grounds storage closet for convenient outdoor storage. Deck + 2 Balconies + grounds add to outdoor living space. Owners traveling, too busy to enjoy, has always been their OC 2nd home since 1995. As a rental, expect $2,200-$2,600 prime rate. Condo Fee @ $250/month, RE Taxes @ $268/month. Self-managed 16-condo Complex, macadam parking lot with 2 assigned spaces. Pre-inspected plus enhanced 1-year Home Warranty. Updated: hardiboard siding, roofing, vinyl railings, balcony flooring, sliders, 18" tiled flooring, storm door, South window, fresh interior paint. Includes a $3,000 new carpet credit of Buyer's choice. Very quiet & private located on a no-thru traffic cul-de-sac city street intersects with Robin Drive/28th Street, near Amusement Park, multiple Eateries between 27th & 33rd Streets. Unobstructed, perpetual open bay view and, oh, those sunsets ... life is better on the bay, when fishing is a priority. Tight Lines. Tax Records may identify street as Bay Shore vs Bayshore. NOTE: 18 boat slips recognized as Common Elements, Tax ID # deleted 2018.
Location
State MD
County Worcester
Area Bayside Waterfront (84)
Zoning R-2
Direction North
Rooms
Other Rooms Living Room, Dining Room, Primary Bedroom, Bedroom 2, Kitchen, Foyer, Bathroom 1, Bathroom 2
Interior
Interior Features Carpet, Crown Moldings, Primary Bath(s), Primary Bedroom - Bay Front, Stall Shower, Window Treatments, Other
Hot Water Electric
Heating Heat Pump(s)
Cooling Heat Pump(s), Central A/C
Flooring Carpet, Ceramic Tile
Equipment Built-In Microwave, Dishwasher, Disposal, Dryer, Dryer - Electric, Dryer - Front Loading, Exhaust Fan, Icemaker, Oven - Self Cleaning, Oven/Range - Electric, Refrigerator, Stove, Washer, Washer - Front Loading, Washer/Dryer Stacked, Water Heater
Furnishings Yes
Fireplace N
Window Features Double Pane,Insulated,Replacement,Screens
Appliance Built-In Microwave, Dishwasher, Disposal, Dryer, Dryer - Electric, Dryer - Front Loading, Exhaust Fan, Icemaker, Oven - Self Cleaning, Oven/Range - Electric, Refrigerator, Stove, Washer, Washer - Front Loading, Washer/Dryer Stacked, Water Heater
Heat Source Electric
Laundry Dryer In Unit, Has Laundry, Main Floor, Washer In Unit
Exterior
Exterior Feature Balconies- Multiple, Deck(s), Porch(es)
Garage Spaces 2.0
Parking On Site 2
Fence Vinyl
Utilities Available Cable TV Available, Electric Available, Phone Available, Sewer Available, Water Available
Amenities Available Boat Dock/Slip, Fencing, Pier/Dock, Other
Waterfront Y
Waterfront Description Private Dock Site
Water Access Y
Water Access Desc Personal Watercraft (PWC),Private Access,Swimming Allowed,Sail,Waterski/Wakeboard,Boat - Powered,Canoe/Kayak,Fishing Allowed
View Bay
Roof Type Shingle
Accessibility 2+ Access Exits, Other
Porch Balconies- Multiple, Deck(s), Porch(es)
Road Frontage City/County
Total Parking Spaces 2
Garage N
Building
Story 2
Foundation Crawl Space
Sewer Public Sewer
Water Public
Architectural Style Coastal
Level or Stories 2
Additional Building Above Grade, Below Grade
Structure Type Paneled Walls
New Construction N
Schools
Elementary Schools Ocean City
Middle Schools Stephen Decatur
High Schools Stephen Decatur
School District Worcester County Public Schools
Others
HOA Fee Include Common Area Maintenance,Ext Bldg Maint,Insurance,Lawn Care Front,Lawn Maintenance,Water,Other
Senior Community No
Tax ID 10-063930
Ownership Condominium
Security Features Smoke Detector
Acceptable Financing Bank Portfolio, Cash, Conventional
Horse Property N
Listing Terms Bank Portfolio, Cash, Conventional
Financing Bank Portfolio,Cash,Conventional
Special Listing Condition Standard
Read Less Info
Want to know what your home might be worth? Contact us for a FREE valuation!

Our team is ready to help you sell your home for the highest possible price ASAP

Bought with Jim Hall • Coldwell Banker Bud Church Realty,Inc.
GET MORE INFORMATION

John Martinich
Co-Owner | License ID: VA-0225221526
Co-Owner License ID: VA-0225221526

