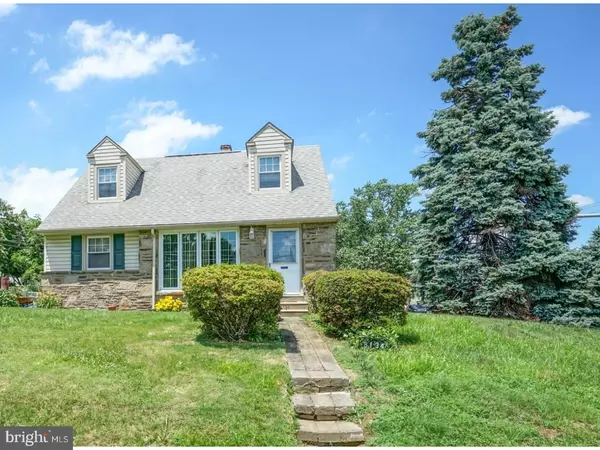For more information regarding the value of a property, please contact us for a free consultation.
Key Details
Sold Price $259,000
Property Type Single Family Home
Sub Type Detached
Listing Status Sold
Purchase Type For Sale
Square Footage 1,170 sqft
Price per Sqft $221
Subdivision Winchester Park
MLS Listing ID 1001970160
Sold Date 10/26/18
Style Cape Cod
Bedrooms 3
Full Baths 1
Half Baths 1
HOA Y/N N
Abv Grd Liv Area 1,170
Originating Board TREND
Year Built 1963
Annual Tax Amount $2,948
Tax Year 2018
Lot Size 7,622 Sqft
Acres 0.17
Lot Dimensions 74X109
Property Description
Large, 3 bedroom and 1 & 1/2 bathroom stone-front detached home with 2-car garage that is located on a corner lot in sought after Winchester Park. This home has been loved & well cared for but the same owners for the past 40 years and is immediately apparent upon arriving. Enter to find a spacious living room with large picture window that provides an array of natural light and leads to the updated eat-in-kitchen complete with new vinyl plank flooring, an abundance of cabinets & counter space, range with double oven and newer refrigerator that is included and exits to a nice Florida room that can be used as a 2nd living area or formal dining room. The remainder of the main level hosts the master bedroom with large closet, 2nd bedroom with ceiling fan & adequate closet space and a 3-piece ceramic tile bathroom with new vanity. The upper level has a large & open 3rd bedroom with nice hardwood floors with cedar closet and plenty of storage. The lower level is a fully finished basement that makes for a great entertainment room and also features a powder room and separate laundry area with washer & dryer that are included. The 2-car garage has electric openers for both garage doors and is accessible through the Florida room and the driveway offers off-street parking for up to 4 cars. The rear of the home offers a large yard with vinyl privacy fence that is beautifully landscaped and great for barbecues and warm weather entertaining. Additional features are central air, newer vinyl siding, replacement windows throughout, security system and the list could go on and on. Truly a great home in one of the most desirable neighborhoods in the city. Will not disappoint.
Location
State PA
County Philadelphia
Area 19136 (19136)
Zoning RSA2
Rooms
Other Rooms Living Room, Primary Bedroom, Bedroom 2, Kitchen, Family Room, Bedroom 1, Laundry, Other
Basement Full, Fully Finished
Interior
Interior Features Butlers Pantry, Ceiling Fan(s), Kitchen - Eat-In
Hot Water Electric
Heating Oil, Forced Air
Cooling Central A/C
Flooring Fully Carpeted, Vinyl, Tile/Brick
Equipment Cooktop, Oven - Double
Fireplace N
Window Features Replacement
Appliance Cooktop, Oven - Double
Heat Source Oil
Laundry Basement
Exterior
Exterior Feature Patio(s)
Garage Inside Access, Garage Door Opener
Garage Spaces 5.0
Fence Other
Utilities Available Cable TV
Waterfront N
Water Access N
Roof Type Pitched,Shingle
Accessibility None
Porch Patio(s)
Attached Garage 2
Total Parking Spaces 5
Garage Y
Building
Lot Description Corner, Front Yard, Rear Yard, SideYard(s)
Story 2
Foundation Concrete Perimeter
Sewer Public Sewer
Water Public
Architectural Style Cape Cod
Level or Stories 2
Additional Building Above Grade
New Construction N
Schools
School District The School District Of Philadelphia
Others
Senior Community No
Tax ID 571285500
Ownership Fee Simple
Security Features Security System
Acceptable Financing Conventional, VA, FHA 203(b)
Listing Terms Conventional, VA, FHA 203(b)
Financing Conventional,VA,FHA 203(b)
Read Less Info
Want to know what your home might be worth? Contact us for a FREE valuation!

Our team is ready to help you sell your home for the highest possible price ASAP

Bought with Bridget Fagan • Better Homes Realty Group
GET MORE INFORMATION

John Martinich
Co-Owner | License ID: VA-0225221526
Co-Owner License ID: VA-0225221526



